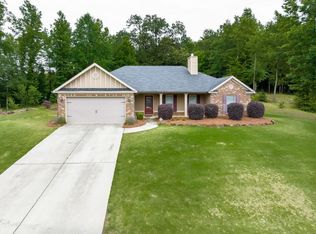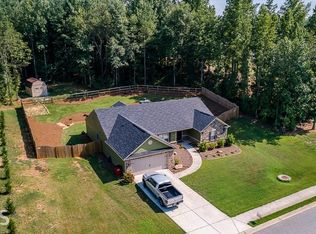Set your appointment to see this immaculate 4 bedroom/3 bath home! This home is move-in ready featuring granite counter tops, a granite island in the kitchen, an eat-in kitchen area, walk-in pantry, and a separate dining room. The split bedroom plan has ample space in the all the bedrooms (each bedroom has a walk-in closet) with a master featuring a tray ceiling, separate shower, garden tub, double vanities, and a walk-in closet. Two of the secondary bedrooms share a Jack and Jill bath. The private backyard features a patio on a .82 acre lot. A mudroom is off of the 2 car garage next to the laundry room. This home has been well-loved and looks like a model home!! Call today for your appointment to see this beautiful home!!
This property is off market, which means it's not currently listed for sale or rent on Zillow. This may be different from what's available on other websites or public sources.

