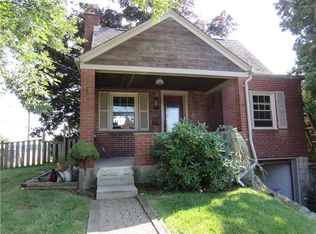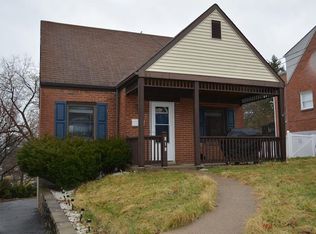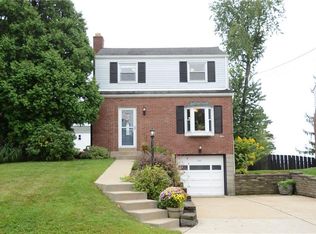Sold for $318,000
$318,000
812 Rolling Rock Rd, Pittsburgh, PA 15234
3beds
1,862sqft
Single Family Residence
Built in 1941
6,277 Square Feet Lot
$326,500 Zestimate®
$171/sqft
$2,094 Estimated rent
Home value
$326,500
$310,000 - $343,000
$2,094/mo
Zestimate® history
Loading...
Owner options
Explore your selling options
What's special
Welcome to 812 Rolling Rock! This lovingly well-maintained, brick, Cape Cod is full of personality & located in the coveted Baldwin Twp area. Updated kitchen, beautiful, wooden cabinets, granite countertops,SS appliances & ceramic tile floor will please the truly picky cook. Dining & living rms highlight gleaming hardwood floors. Visit with guests in the open-concept kitchen/family rm area while cooking. Relax & enjoy sunsets on the upper Trex deck. Lower Trex deck showcases the 4 yrs. young, 18' diameter pool. Well-lit sports court to enjoy playing "hoops" at night & fenced-in backyard. Basement reveals large, finished game rm, half bath, laundry & storage space. Enjoy coffee on the front porch. One car attached garage. Parking for 3 additional cars in the driveway. New roof 2021. AHS 1 Yr. Home Warranty at closing. Property being sole "AS IS." Close to shopping & Rt 88.
Zillow last checked: 8 hours ago
Listing updated: April 05, 2024 at 09:45am
Listed by:
Mary Lou Borchert 412-833-5405,
COLDWELL BANKER REALTY
Bought with:
Heather Kaczorowski, RS328575
PIATT SOTHEBY'S INTERNATIONAL REALTY
Source: WPMLS,MLS#: 1638153 Originating MLS: West Penn Multi-List
Originating MLS: West Penn Multi-List
Facts & features
Interior
Bedrooms & bathrooms
- Bedrooms: 3
- Bathrooms: 3
- Full bathrooms: 2
- 1/2 bathrooms: 1
Primary bedroom
- Level: Upper
- Dimensions: 15x15
Bedroom 2
- Level: Upper
- Dimensions: 15x11
Bedroom 3
- Level: Upper
- Dimensions: 10x9
Dining room
- Level: Main
- Dimensions: 12x9
Family room
- Level: Main
- Dimensions: 20x15
Game room
- Level: Basement
- Dimensions: 20x15
Kitchen
- Level: Main
- Dimensions: 14x11
Living room
- Level: Main
- Dimensions: 19x11
Heating
- Forced Air, Gas
Cooling
- Central Air
Appliances
- Included: Some Electric Appliances, Dryer, Dishwasher, Microwave, Refrigerator, Stove, Washer
Features
- Jetted Tub, Window Treatments
- Flooring: Ceramic Tile, Hardwood, Carpet
- Windows: Storm Window(s), Window Treatments
- Basement: Finished,Walk-Out Access
Interior area
- Total structure area: 1,862
- Total interior livable area: 1,862 sqft
Property
Parking
- Total spaces: 1
- Parking features: Built In, Garage Door Opener
- Has attached garage: Yes
Features
- Levels: Two
- Stories: 2
- Pool features: Pool
- Has spa: Yes
Lot
- Size: 6,277 sqft
- Dimensions: 0.1441
Details
- Parcel number: 0139N00246000000
Construction
Type & style
- Home type: SingleFamily
- Architectural style: Cape Cod,Two Story
- Property subtype: Single Family Residence
Materials
- Brick
- Roof: Asphalt
Condition
- Resale
- Year built: 1941
Details
- Warranty included: Yes
Utilities & green energy
- Sewer: Public Sewer
- Water: Public
Community & neighborhood
Community
- Community features: Public Transportation
Location
- Region: Pittsburgh
Price history
| Date | Event | Price |
|---|---|---|
| 4/5/2024 | Sold | $318,000-0.1%$171/sqft |
Source: | ||
| 2/28/2024 | Contingent | $318,400$171/sqft |
Source: | ||
| 2/12/2024 | Price change | $318,400-3.5%$171/sqft |
Source: | ||
| 1/28/2024 | Listed for sale | $329,900$177/sqft |
Source: | ||
| 1/21/2024 | Contingent | $329,900$177/sqft |
Source: | ||
Public tax history
| Year | Property taxes | Tax assessment |
|---|---|---|
| 2025 | $6,262 +46.3% | $149,600 +34.2% |
| 2024 | $4,279 +711.4% | $111,500 |
| 2023 | $527 | $111,500 |
Find assessor info on the county website
Neighborhood: Castle Shannon
Nearby schools
GreatSchools rating
- NAWhitehall Elementary SchoolGrades: 2-5Distance: 2 mi
- 6/10Baldwin Senior High SchoolGrades: 7-12Distance: 2.5 mi
- NAMcannulty El SchoolGrades: K-1Distance: 2.4 mi
Schools provided by the listing agent
- District: Baldwin/Whitehall
Source: WPMLS. This data may not be complete. We recommend contacting the local school district to confirm school assignments for this home.

Get pre-qualified for a loan
At Zillow Home Loans, we can pre-qualify you in as little as 5 minutes with no impact to your credit score.An equal housing lender. NMLS #10287.


