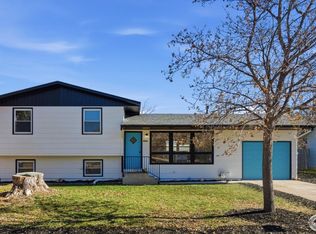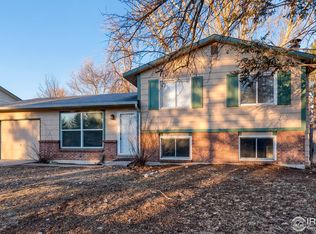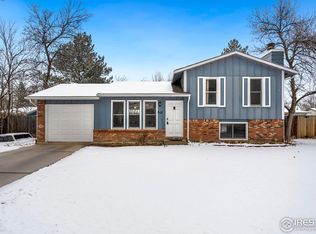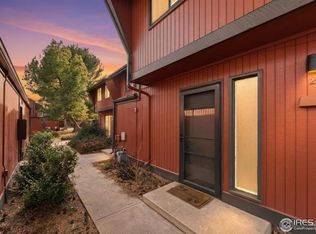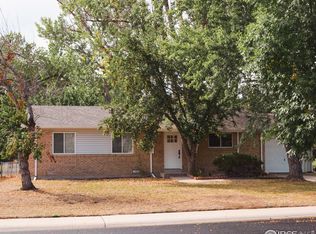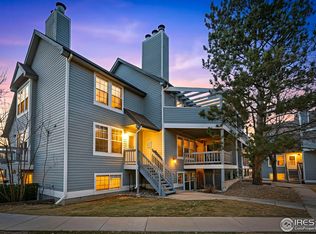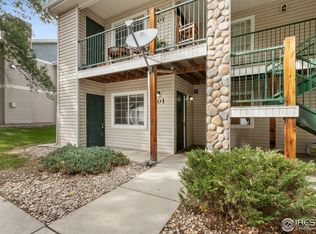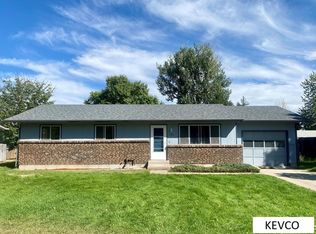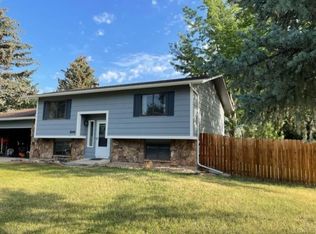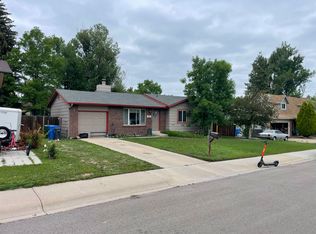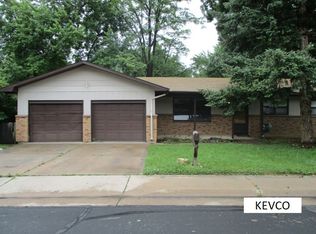This property is part of an AFFORDABLE HOMEOWNERSHIP PROGRAM through Elevation Community Land Trust (the home is NOT for rent, NOR is it available to investors or cash buyers). Only ECLT-qualified home buyers whose letters of qualification indicate they are under the FMR or MTSP income limits are eligible to purchase this home. See our income qualification sheets for these limits. AGENTS, please direct your attention to the BROKERS REMARKS section before proceeding with scheduling a showing. Located in Northwest Fort Collins this three-bedroom, one-bathroom home stands as a testament to craftsmanship. The exterior of the home is adorned with timeless brick and spacious front landscaping. The open living space is bathed in natural light, showcasing the luxury vinyl flooring and tasteful finishes. The kitchen hosts brand-new stainless-steel appliances and contemporary conveniences while maintaining a vintage feel. The bathroom reflects a perfect blend of timeless design and modern amenities. The residence sits on a sprawling lot, offering ample space for outdoor activities and relaxation. This highly walkable, bikeable, and easy access to public transportation neighborhood, allows residents to explore the shops, restaurants, and amenities of Old Town Fort Collins.
For sale
$305,000
812 Rocky Rd, Fort Collins, CO 80521
3beds
1,075sqft
Est.:
Single Family Residence
Built in 1975
8,340 Square Feet Lot
$304,100 Zestimate®
$284/sqft
$-- HOA
What's special
Tasteful finishesSpacious front landscapingContemporary conveniencesThree-bedroom one-bathroom homeLuxury vinyl flooring
- 252 days |
- 4,716 |
- 238 |
Zillow last checked: 8 hours ago
Listing updated: January 12, 2026 at 09:19am
Listed by:
Melissa Schulman 9704823878,
C3 Real Estate Solutions, LLC
Source: IRES,MLS#: 1036607
Tour with a local agent
Facts & features
Interior
Bedrooms & bathrooms
- Bedrooms: 3
- Bathrooms: 1
- Full bathrooms: 1
- Main level bathrooms: 1
Primary bedroom
- Description: Luxury Vinyl
- Features: Shared Primary Bath
- Level: Main
- Area: 1 Square Feet
- Dimensions: 1 x 1
Kitchen
- Description: Luxury Vinyl
- Level: Main
- Area: 1 Square Feet
- Dimensions: 1 x 1
Heating
- Forced Air
Cooling
- Ceiling Fan(s)
Appliances
- Included: No Inclusions
Features
- Eat-in Kitchen, Open Floorplan
- Basement: None
Interior area
- Total structure area: 1,075
- Total interior livable area: 1,075 sqft
- Finished area above ground: 1,075
- Finished area below ground: 0
Property
Parking
- Total spaces: 1
- Parking features: Garage - Attached
- Attached garage spaces: 1
- Details: Attached
Accessibility
- Accessibility features: Main Floor Bath, Accessible Bedroom, Main Level Laundry
Features
- Levels: One
- Stories: 1
- Fencing: Partial,Wood
Lot
- Size: 8,340 Square Feet
- Features: Deciduous Trees, Level, Paved, Curbs, Gutters, Sidewalks, Street Light
Details
- Parcel number: R1582693
- Zoning: RL
- Special conditions: Private Owner,Permanent Affordable Housing
Construction
Type & style
- Home type: SingleFamily
- Property subtype: Single Family Residence
Materials
- Frame, Brick
- Roof: Composition
Condition
- New construction: No
- Year built: 1975
Utilities & green energy
- Electric: City of FoCo
- Gas: Xcel
- Sewer: Public Sewer
- Water: City
- Utilities for property: Natural Gas Available
Community & HOA
Community
- Subdivision: Rhodes
HOA
- Has HOA: No
Location
- Region: Fort Collins
Financial & listing details
- Price per square foot: $284/sqft
- Tax assessed value: $435,400
- Annual tax amount: $2,445
- Date on market: 6/12/2025
- Listing terms: Conventional
- Road surface type: Asphalt
Estimated market value
$304,100
$289,000 - $319,000
$2,154/mo
Price history
Price history
| Date | Event | Price |
|---|---|---|
| 6/12/2025 | Listed for sale | $305,000$284/sqft |
Source: | ||
| 6/12/2025 | Listing removed | $305,000$284/sqft |
Source: | ||
| 6/17/2024 | Listed for sale | $305,000$284/sqft |
Source: | ||
Public tax history
Public tax history
| Year | Property taxes | Tax assessment |
|---|---|---|
| 2024 | $2,327 +1496.9% | $29,172 -1% |
| 2023 | $146 | $29,454 +1.1% |
| 2022 | -- | $29,145 +191.9% |
| 2021 | -- | $9,983 +0.4% |
| 2020 | -- | $9,947 -0.4% |
| 2019 | -- | $9,990 +5.2% |
| 2018 | $865 -64.7% | $9,494 -64.8% |
| 2017 | $2,452 | $26,999 +265.9% |
| 2016 | -- | $7,379 0% |
| 2015 | -- | $7,380 +5.3% |
| 2014 | -- | $7,010 |
| 2013 | -- | $7,010 +6.5% |
| 2012 | -- | $6,580 |
| 2011 | -- | $6,580 -2.5% |
| 2010 | -- | $6,750 -72.5% |
| 2009 | -- | $24,590 +6.5% |
| 2008 | -- | $23,080 |
| 2007 | -- | $23,080 +9.3% |
| 2006 | -- | $21,110 |
| 2005 | -- | $21,110 -43.2% |
| 2004 | -- | $37,150 |
| 2002 | -- | -- |
Find assessor info on the county website
BuyAbility℠ payment
Est. payment
$1,577/mo
Principal & interest
$1445
Property taxes
$132
Climate risks
Neighborhood: Rodgers Park
Nearby schools
GreatSchools rating
- 8/10Bauder Elementary SchoolGrades: PK-5Distance: 0.8 mi
- 5/10Lincoln Middle SchoolGrades: 6-8Distance: 1.8 mi
- 7/10Poudre High SchoolGrades: 9-12Distance: 0.6 mi
Schools provided by the listing agent
- Elementary: Bauder
- Middle: Lincoln
- High: Poudre
Source: IRES. This data may not be complete. We recommend contacting the local school district to confirm school assignments for this home.
