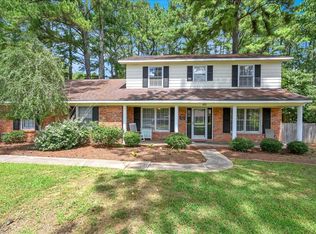Must! Must see this picture perfect, stylishly new completion 4 bedrm, 2.5 ba upgraded home w/ a swimming pool and a detached 24x24 double garage! Excellent professionalism w/ hardwood floors, granite counters, ss appliances and beautiful custom cabinets. Open kitchen and den w/ lots of light, beautiful decor and a granite kitchen breakfast bar overlooking a fantastic view of an amazing backyard! Nice living rm and dining rm. BEAUTIFUL master suite w/ the latest whirlpool & separate shower design, vanities w/ granite and custom cabinets! 3 large bedrms upstairs and stylish bath. Whole house like new! A pristine blue pool, large covered patio and workshop. 2 central units and more! A dream!
This property is off market, which means it's not currently listed for sale or rent on Zillow. This may be different from what's available on other websites or public sources.
