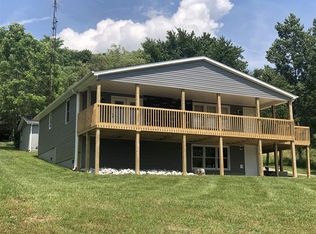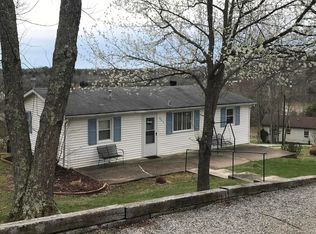Here is your opportunity to own a beautiful Lake VIEW cottage located in the desired Nolin Lake Estates, a sought after neighborhood at Nolin Lake. HOT DEAL FOR THE WINTER! Features 2 to 3 bedrooms with a walkout basement. You can tell this lake house has been very well taken care of as you enter the front door into the front room and kitchen, a nice size full bathroom and 2 bedrooms. Heading downstairs you enter the spacious and finished walkout basement. The family room will grab your attention right away making you feel at home. Plus there is also an extra room (bedroom) and laundry room. Imagine sitting on you're screened in porch drinking coffee while the sun peaks over the trees lifting the fog from the lake! Or maybe you'd rather take your golf cart down to your boat slip to do a
This property is off market, which means it's not currently listed for sale or rent on Zillow. This may be different from what's available on other websites or public sources.

