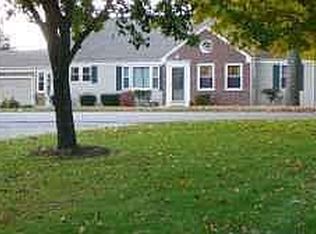Sold for $501,000
$501,000
812 Ridge Road, Hamden, CT 06517
3beds
2,228sqft
Single Family Residence
Built in 1950
0.34 Acres Lot
$518,500 Zestimate®
$225/sqft
$3,203 Estimated rent
Home value
$518,500
$461,000 - $581,000
$3,203/mo
Zestimate® history
Loading...
Owner options
Explore your selling options
What's special
Fabulous Sprawling Ranch in the heart of Spring Glen! This surprising home is classic mid-century ranch in the front, and treehouse in the back! From the beautiful stone exterior to the steel-beam construction, this well-built home will delight you! A welcoming entry foyer leads to a lovely sun-filled Living Room with gas fireplace, built-ins, and wall of windows. The beautiful Dining Room boasts double hutches and views over the treetops of the neighborhood. The large Eat-in-Kitchen has a peninsula, new double ovens, pantry, and opens to a stunning sunken sunroom with more amazing views. The remainder of the main level consists of three generous Bedrooms and two Full Bathrooms. Downstairs, you'll find an enormous lower level with an additional 500+ sq ft of finished & heated space, walk-out to covered porch and deck, plus a huge portion of unfinished storage space for expansion possibilities. Amenities include: new roof (2023), new 200 amp electrical (2023), gas heat with 3 zones, gas hot water, attached garage, thermopane windows, and wood flooring throughout. Walk to dog park, baseball fields, and playground. Minutes to shopping, restaurants, highways, Yale and Downtown. The best of one-level living with lots of bonuses! ***HIGHEST & BEST offers due Monday, 4/14/2025, at 11am. ***
Zillow last checked: 8 hours ago
Listing updated: June 23, 2025 at 02:41pm
Listed by:
Jill Nathanson-Zaengel 203-687-8277,
Press/Cuozzo Realtors 203-288-1900
Bought with:
Jack Thomas, RES.0815598
Berkshire Hathaway NE Prop.
David Brewster
Berkshire Hathaway NE Prop.
Source: Smart MLS,MLS#: 24081082
Facts & features
Interior
Bedrooms & bathrooms
- Bedrooms: 3
- Bathrooms: 2
- Full bathrooms: 2
Primary bedroom
- Features: Hardwood Floor
- Level: Main
- Area: 238 Square Feet
- Dimensions: 14 x 17
Bedroom
- Features: Hardwood Floor
- Level: Main
- Area: 143 Square Feet
- Dimensions: 11 x 13
Bedroom
- Features: Bookcases, Hardwood Floor
- Level: Main
- Area: 143 Square Feet
- Dimensions: 11 x 13
Dining room
- Features: Bay/Bow Window, Built-in Features, Hardwood Floor
- Level: Main
- Area: 168 Square Feet
- Dimensions: 12 x 14
Kitchen
- Features: Pantry, Engineered Wood Floor
- Level: Main
- Area: 209 Square Feet
- Dimensions: 11 x 19
Living room
- Features: Bay/Bow Window, Bookcases, Ceiling Fan(s), Gas Log Fireplace, Hardwood Floor
- Level: Main
- Area: 299 Square Feet
- Dimensions: 13 x 23
Rec play room
- Features: Bookcases, Tile Floor
- Level: Lower
- Area: 405 Square Feet
- Dimensions: 15 x 27
Sun room
- Features: Engineered Wood Floor
- Level: Main
- Area: 135 Square Feet
- Dimensions: 9 x 15
Heating
- Hot Water, Natural Gas
Cooling
- Wall Unit(s), Window Unit(s)
Appliances
- Included: Gas Cooktop, Oven, Refrigerator, Dishwasher, Disposal, Gas Water Heater, Water Heater
- Laundry: Lower Level
Features
- Entrance Foyer
- Doors: Storm Door(s)
- Windows: Thermopane Windows
- Basement: Full,Heated,Storage Space,Partially Finished,Walk-Out Access
- Attic: Access Via Hatch
- Number of fireplaces: 1
Interior area
- Total structure area: 2,228
- Total interior livable area: 2,228 sqft
- Finished area above ground: 1,712
- Finished area below ground: 516
Property
Parking
- Total spaces: 1
- Parking features: Attached, Garage Door Opener
- Attached garage spaces: 1
Features
- Patio & porch: Porch, Deck
- Exterior features: Rain Gutters
Lot
- Size: 0.34 Acres
- Features: Rolling Slope
Details
- Parcel number: 1135915
- Zoning: R4
Construction
Type & style
- Home type: SingleFamily
- Architectural style: Ranch
- Property subtype: Single Family Residence
Materials
- Vinyl Siding, Stone
- Foundation: Concrete Perimeter
- Roof: Asphalt
Condition
- New construction: No
- Year built: 1950
Utilities & green energy
- Sewer: Public Sewer
- Water: Public
- Utilities for property: Cable Available
Green energy
- Energy efficient items: Doors, Windows
Community & neighborhood
Community
- Community features: Basketball Court, Library, Park, Playground, Private School(s), Near Public Transport, Tennis Court(s)
Location
- Region: Hamden
- Subdivision: Spring Glen
Price history
| Date | Event | Price |
|---|---|---|
| 6/23/2025 | Sold | $501,000+20.7%$225/sqft |
Source: | ||
| 4/24/2025 | Pending sale | $415,000$186/sqft |
Source: | ||
| 4/11/2025 | Listed for sale | $415,000+10.6%$186/sqft |
Source: | ||
| 6/8/2023 | Sold | $375,100+7.2%$168/sqft |
Source: | ||
| 4/25/2023 | Contingent | $349,900$157/sqft |
Source: | ||
Public tax history
| Year | Property taxes | Tax assessment |
|---|---|---|
| 2025 | $14,762 +55.7% | $284,550 +66.9% |
| 2024 | $9,479 +2.7% | $170,450 +4.1% |
| 2023 | $9,227 +1.6% | $163,660 |
Find assessor info on the county website
Neighborhood: 06517
Nearby schools
GreatSchools rating
- 7/10Spring Glen SchoolGrades: K-6Distance: 0.9 mi
- 4/10Hamden Middle SchoolGrades: 7-8Distance: 1.7 mi
- 4/10Hamden High SchoolGrades: 9-12Distance: 1.3 mi
Schools provided by the listing agent
- Elementary: Spring Glen
- Middle: Hamden
- High: Hamden
Source: Smart MLS. This data may not be complete. We recommend contacting the local school district to confirm school assignments for this home.
Get pre-qualified for a loan
At Zillow Home Loans, we can pre-qualify you in as little as 5 minutes with no impact to your credit score.An equal housing lender. NMLS #10287.
Sell with ease on Zillow
Get a Zillow Showcase℠ listing at no additional cost and you could sell for —faster.
$518,500
2% more+$10,370
With Zillow Showcase(estimated)$528,870
