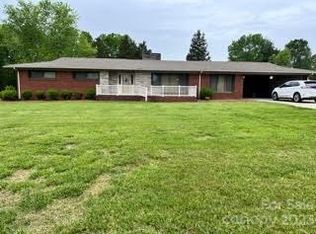Closed
$405,000
812 Renee Ford Rd, Locust, NC 28097
3beds
2,394sqft
Single Family Residence
Built in 1957
1.9 Acres Lot
$408,400 Zestimate®
$169/sqft
$2,165 Estimated rent
Home value
$408,400
$335,000 - $498,000
$2,165/mo
Zestimate® history
Loading...
Owner options
Explore your selling options
What's special
This serene setting on 1.9 acres has it's own oasis in the backyard. Relax by a huge 20 x 40 ft inground pool w/a lounging gazebo area w/new decking. Enjoy time on the covered back porch.The backyard pool area is immaculately landscaped w/many perennials that blanket the landscape. Home is a large ranch w/3 bedrooms & 3 full baths. It has been well maintained and is ready for the new buyer to make their own changes to it. The house has plantation shutters, a wonderful family room, formal living room w/ a beautiful wood burning FP that has not been used. The two main baths have vintage tile & the 3rd bath has a Jacuzzi tub. The property has a greenhouse w/ heat and misters. There is an additional detached garage/workshop that also has a small generator. There are fruit trees w/ blueberries & pears. The pool is completely fenced for wonderful privacy. Roof was replaced in 2016 and the HVAC was replaced w/a Trane heat pump in 2013 that also has backup oil heat. HOME IS BEING SOLD "AS IS".
Zillow last checked: 8 hours ago
Listing updated: August 15, 2024 at 02:46pm
Listing Provided by:
Mary Ann Richardson richardsonteam@gmail.com,
Keller Williams Unlimited
Bought with:
Skip Shean
Mark Spain Real Estate
Source: Canopy MLS as distributed by MLS GRID,MLS#: 4135489
Facts & features
Interior
Bedrooms & bathrooms
- Bedrooms: 3
- Bathrooms: 3
- Full bathrooms: 3
- Main level bedrooms: 3
Primary bedroom
- Level: Main
Heating
- Heat Pump, Oil
Cooling
- Central Air
Appliances
- Included: Dishwasher, Electric Cooktop, Electric Oven, Microwave
- Laundry: Mud Room, Laundry Room
Features
- Breakfast Bar, Kitchen Island
- Flooring: Carpet, Laminate, Linoleum, Tile, Wood
- Has basement: No
- Attic: Pull Down Stairs
- Fireplace features: Living Room, Wood Burning
Interior area
- Total structure area: 2,394
- Total interior livable area: 2,394 sqft
- Finished area above ground: 2,394
- Finished area below ground: 0
Property
Parking
- Total spaces: 8
- Parking features: Attached Garage, Garage Door Opener, Garage Faces Front, Garage on Main Level
- Attached garage spaces: 2
- Uncovered spaces: 6
- Details: There is an additional parking pad is in the parking area in addition to the garage spaces and driveway.
Features
- Levels: One
- Stories: 1
- Patio & porch: Covered, Front Porch, Patio
- Has private pool: Yes
- Pool features: In Ground
- Fencing: Back Yard,Fenced,Wood
Lot
- Size: 1.90 Acres
- Dimensions: 338 x 399 x 462
- Features: Orchard(s), Level, Wooded
Details
- Additional structures: Outbuilding
- Parcel number: 556402971255
- Zoning: OPS
- Special conditions: Standard
- Other equipment: Generator
Construction
Type & style
- Home type: SingleFamily
- Architectural style: Ranch
- Property subtype: Single Family Residence
Materials
- Brick Full, Stone
- Foundation: Crawl Space
- Roof: Shingle
Condition
- New construction: No
- Year built: 1957
Utilities & green energy
- Sewer: Public Sewer, Septic Installed
- Water: Well
- Utilities for property: Cable Available
Community & neighborhood
Location
- Region: Locust
- Subdivision: None
Other
Other facts
- Listing terms: Cash,Conventional,FHA,VA Loan
- Road surface type: Concrete, Paved
Price history
| Date | Event | Price |
|---|---|---|
| 8/15/2024 | Sold | $405,000-1.2%$169/sqft |
Source: | ||
| 6/5/2024 | Price change | $410,000-3.5%$171/sqft |
Source: | ||
| 5/2/2024 | Listed for sale | $425,000$178/sqft |
Source: | ||
Public tax history
| Year | Property taxes | Tax assessment |
|---|---|---|
| 2025 | $3,674 +32.4% | $399,369 +56.9% |
| 2024 | $2,775 | $254,589 |
| 2023 | $2,775 -3.3% | $254,589 |
Find assessor info on the county website
Neighborhood: 28097
Nearby schools
GreatSchools rating
- 9/10Locust Elementary SchoolGrades: K-5Distance: 1.8 mi
- 6/10West Stanly Middle SchoolGrades: 6-8Distance: 4 mi
- 5/10West Stanly High SchoolGrades: 9-12Distance: 5.6 mi
Schools provided by the listing agent
- Middle: West Middle
- High: West Stanly
Source: Canopy MLS as distributed by MLS GRID. This data may not be complete. We recommend contacting the local school district to confirm school assignments for this home.
Get a cash offer in 3 minutes
Find out how much your home could sell for in as little as 3 minutes with a no-obligation cash offer.
Estimated market value$408,400
Get a cash offer in 3 minutes
Find out how much your home could sell for in as little as 3 minutes with a no-obligation cash offer.
Estimated market value
$408,400
