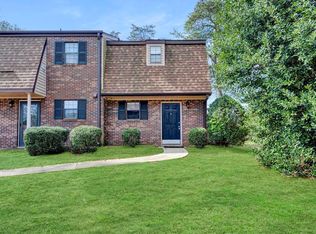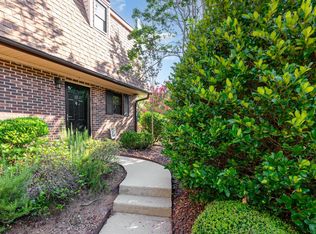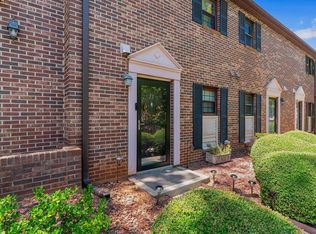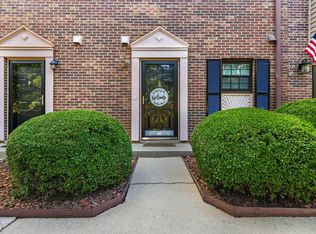Sold for $165,000
$165,000
812 Reid School Rd Unit 4, Taylors, SC 29687
1beds
896sqft
Condominium, Residential
Built in 1980
-- sqft lot
$166,100 Zestimate®
$184/sqft
$1,246 Estimated rent
Home value
$166,100
$156,000 - $176,000
$1,246/mo
Zestimate® history
Loading...
Owner options
Explore your selling options
What's special
Welcome to 812 Reid School Rd, Taylors, SC. This 1.5 bathroom home offers stylish updates and a functional, low-maintenance lifestyle.Perfect for young professionals and downsizers. The open-concept layout features soaring ceilings, creating an inviting and spacious atmosphere filled with natural light. Recent updates enhance the modern aesthetic, and a stacked washer, dryer, and refrigerator are included for added convenience. Furnishings are negotiable—making this a truly move-in-ready home. The loft-style bedroom provides a private retreat with an en-suite bathroom, while the main level boasts a comfortable living area, half bath, and a well-appointed kitchen. You can step outside to the private back patio, perfect for relaxing, grilling or enjoying your morning coffee. Located just minutes from shopping, dining, and major roadways, this condo is perfect for those seeking convenience without compromising on style. Don’t miss this incredible opportunity—schedule your showing today!
Zillow last checked: 8 hours ago
Listing updated: June 16, 2025 at 03:07pm
Listed by:
John Humphries 704-929-2670,
Keller Williams DRIVE
Bought with:
Erica Hardwick
BHHS C Dan Joyner - CBD
Source: Greater Greenville AOR,MLS#: 1552218
Facts & features
Interior
Bedrooms & bathrooms
- Bedrooms: 1
- Bathrooms: 2
- Full bathrooms: 1
- 1/2 bathrooms: 1
Primary bedroom
- Area: 180
- Dimensions: 15 x 12
Primary bathroom
- Features: Full Bath, Tub/Shower
- Level: Second
Kitchen
- Area: 80
- Dimensions: 8 x 10
Living room
- Area: 204
- Dimensions: 17 x 12
Heating
- Electric, Forced Air
Cooling
- Central Air, Electric
Appliances
- Included: Cooktop, Dishwasher, Microwave, Electric Water Heater
- Laundry: Walk-in, Laundry Room
Features
- Ceiling Fan(s), Pantry
- Flooring: Carpet, Ceramic Tile, Vinyl
- Basement: None
- Has fireplace: No
- Fireplace features: None
Interior area
- Total structure area: 896
- Total interior livable area: 896 sqft
Property
Parking
- Parking features: None, Assigned, Paved
- Has uncovered spaces: Yes
Features
- Levels: Two
- Stories: 2
- Entry location: Condo Ground Level
- Patio & porch: Patio
Lot
- Size: 304 sqft
- Dimensions: 16 x 19
- Topography: Level
Details
- Parcel number: T027.0201023.04
Construction
Type & style
- Home type: Condo
- Architectural style: Traditional
- Property subtype: Condominium, Residential
Materials
- Brick Veneer, Vinyl Siding
- Foundation: Slab
- Roof: Composition
Condition
- Year built: 1980
Utilities & green energy
- Sewer: Public Sewer
- Water: Public
- Utilities for property: Cable Available
Community & neighborhood
Security
- Security features: Smoke Detector(s)
Community
- Community features: Street Lights, Pool, Lawn Maintenance
Location
- Region: Taylors
- Subdivision: The Townes at Edwards Mill
Price history
| Date | Event | Price |
|---|---|---|
| 6/16/2025 | Sold | $165,000-1.8%$184/sqft |
Source: | ||
| 5/30/2025 | Contingent | $168,000$188/sqft |
Source: | ||
| 3/31/2025 | Price change | $168,000-4%$188/sqft |
Source: | ||
| 3/27/2025 | Listed for sale | $175,000+26.4%$195/sqft |
Source: | ||
| 6/16/2022 | Sold | $138,500-2.5%$155/sqft |
Source: | ||
Public tax history
| Year | Property taxes | Tax assessment |
|---|---|---|
| 2024 | $701 -36.3% | $132,890 |
| 2023 | $1,101 +41.3% | $132,890 +32.9% |
| 2022 | $779 -17.1% | $99,960 |
Find assessor info on the county website
Neighborhood: 29687
Nearby schools
GreatSchools rating
- 6/10Taylors Elementary SchoolGrades: K-5Distance: 0.2 mi
- 5/10Sevier Middle SchoolGrades: 6-8Distance: 2.7 mi
- 8/10Wade Hampton High SchoolGrades: 9-12Distance: 3.6 mi
Schools provided by the listing agent
- Elementary: Taylors
- Middle: Sevier
- High: Wade Hampton
Source: Greater Greenville AOR. This data may not be complete. We recommend contacting the local school district to confirm school assignments for this home.
Get a cash offer in 3 minutes
Find out how much your home could sell for in as little as 3 minutes with a no-obligation cash offer.
Estimated market value
$166,100



