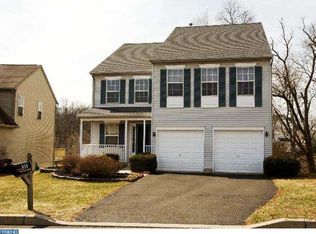Enjoy this meticulously maintained and tastefully decorated home nested in popular Perkiomen Greene, which is in walking distance to the award winning Perkiomen Valley school district. As soon as you enter threw the foyer you will fall in love with the open floor plan. The first floor offers hardwood floors, spacious formal living room, updated powder room, dinning room with crown moldings, chair rails, and walls full of windows, even a large window seat over looking the private back yard makes a nice space for morning coffee. The kitchen has been updated with slate floors; granite counters tops, extra large workspace, and glass door pantry, double sinks along with all stainless steel appliances, which make preparing dinners effortless. A door off the kitchen leads to an over sized deck for bird watching and out door dining. The 2-story family room with newer carpets and a wood burning marble fireplace make for cozy nights. A mudroom that leads into the double car garage completes the first floor. Upstairs you~ll be impressed by the newer wide planked hardwood floors updated master bath with soaking tub, granite vanity with his and her sinks, a walk in closet with updated barn door and built-ins help with organizing your wardrobe. The large master bedroom has the perfect layout with plenty of windows for natural lighting. An additional 3 large bedrooms with their own special design and large closets share a newly renovated hall bath. The basement has newer carpets and a secret door in the bookcase, which leads to a playroom. You can also enter the playroom through the red door or climb the ladder; you don~t want to miss that! An additional room is ready for you to make into a study/exercise or media space. Use the newer French doors to walk out to the back yard. A security system and Smart Technology controls the heating and cooling from you cell phone. 812 Red Coat is covenant to all major roads, shopping and great dining as well as walking distance to the Perkiomen Valley schools. Make your appointment today.
This property is off market, which means it's not currently listed for sale or rent on Zillow. This may be different from what's available on other websites or public sources.
