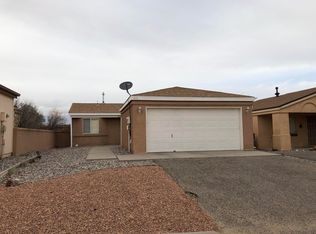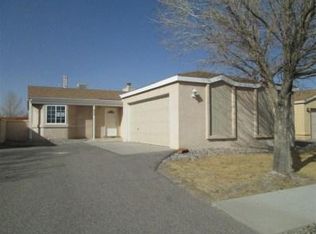Sold
Price Unknown
812 Rebecca Loop NE, Rio Rancho, NM 87144
2beds
878sqft
Single Family Residence
Built in 1994
4,791.6 Square Feet Lot
$259,700 Zestimate®
$--/sqft
$1,611 Estimated rent
Home value
$259,700
$247,000 - $273,000
$1,611/mo
Zestimate® history
Loading...
Owner options
Explore your selling options
What's special
Welcome home! Notice the curb appeal and great opportunity to live in an HOA community that maintains the front landscape! Covered entry/porch. Desirable floor plan, upon entering you will see the kitchen, dining and living room area. Newer appliances-washer/dryer/refrigerator convey! The carpet just professionally cleaned. The wood flooring updated along with the main bathroom vanity. The owner's retreat area for you to call your own is spacious, and inviting, tucked away from the other bedroom in your home with en suite bathroom and walk-in closet. Back yard pergola. Home backs to Cherry Open Space. Near a park and trails. No Poly! Plumbing and carpet replaced March 2019. Roof shingles replaced 2018. A MUST SEE!
Zillow last checked: 8 hours ago
Listing updated: January 23, 2024 at 02:27pm
Listed by:
Larissa L Alarid Martinez 720-880-8046,
Coldwell Banker Legacy
Bought with:
Wesley A. Baiett, 53805
Coldwell Banker Legacy
Source: SWMLS,MLS#: 1032721
Facts & features
Interior
Bedrooms & bathrooms
- Bedrooms: 2
- Bathrooms: 2
- Full bathrooms: 2
Primary bedroom
- Level: Main
- Area: 143
- Dimensions: 13 x 11
Kitchen
- Level: Main
- Area: 165
- Dimensions: 15 x 11
Living room
- Level: Main
- Area: 168
- Dimensions: 14 x 12
Heating
- Central, Forced Air
Cooling
- Central Air, Refrigerated
Appliances
- Included: Built-In Electric Range, Dryer, Dishwasher, Microwave, Refrigerator, Washer
- Laundry: Gas Dryer Hookup, Washer Hookup, Dryer Hookup, ElectricDryer Hookup
Features
- Main Level Primary, Tub Shower
- Flooring: Carpet, Wood
- Windows: Double Pane Windows, Insulated Windows
- Has basement: No
- Has fireplace: No
Interior area
- Total structure area: 878
- Total interior livable area: 878 sqft
Property
Parking
- Total spaces: 1
- Parking features: Attached, Garage
- Attached garage spaces: 1
Accessibility
- Accessibility features: None
Features
- Levels: One
- Stories: 1
- Exterior features: Fence, Private Yard
- Fencing: Back Yard,Wall
Lot
- Size: 4,791 sqft
- Features: Landscaped, Planned Unit Development
Details
- Parcel number: 1010072334080
- Zoning description: SU
Construction
Type & style
- Home type: SingleFamily
- Property subtype: Single Family Residence
Materials
- Frame, Stucco, Wood Siding
- Roof: Pitched,Shingle
Condition
- Resale
- New construction: No
- Year built: 1994
Details
- Builder name: Amrep
Utilities & green energy
- Electric: None
- Sewer: Public Sewer
- Water: Public
- Utilities for property: Electricity Connected, Sewer Connected, Water Connected
Community & neighborhood
Location
- Region: Rio Rancho
- Subdivision: North Hills
HOA & financial
HOA
- Has HOA: Yes
- HOA fee: $300 monthly
- Services included: Common Areas, Maintenance Grounds
Other
Other facts
- Listing terms: Cash,Conventional,FHA,VA Loan
- Road surface type: Paved
Price history
| Date | Event | Price |
|---|---|---|
| 5/25/2023 | Sold | -- |
Source: | ||
| 4/22/2023 | Pending sale | $225,000$256/sqft |
Source: | ||
| 4/21/2023 | Listed for sale | $225,000$256/sqft |
Source: | ||
| 4/17/2023 | Pending sale | $225,000$256/sqft |
Source: | ||
| 4/15/2023 | Listed for sale | $225,000+78.6%$256/sqft |
Source: | ||
Public tax history
| Year | Property taxes | Tax assessment |
|---|---|---|
| 2025 | $2,819 -0.3% | $80,772 +3% |
| 2024 | $2,826 +84.7% | $78,420 +85.4% |
| 2023 | $1,530 +1.9% | $42,308 +3% |
Find assessor info on the county website
Neighborhood: North Hills
Nearby schools
GreatSchools rating
- 2/10Colinas Del Norte Elementary SchoolGrades: K-5Distance: 0.4 mi
- 7/10Eagle Ridge Middle SchoolGrades: 6-8Distance: 2.3 mi
- 7/10V Sue Cleveland High SchoolGrades: 9-12Distance: 4.3 mi
Schools provided by the listing agent
- Elementary: Colinas Del Norte
- Middle: Eagle Ridge
- High: V. Sue Cleveland
Source: SWMLS. This data may not be complete. We recommend contacting the local school district to confirm school assignments for this home.
Get a cash offer in 3 minutes
Find out how much your home could sell for in as little as 3 minutes with a no-obligation cash offer.
Estimated market value$259,700
Get a cash offer in 3 minutes
Find out how much your home could sell for in as little as 3 minutes with a no-obligation cash offer.
Estimated market value
$259,700

