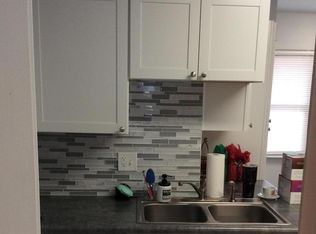Sold on 05/30/25
Price Unknown
812 Randall Ave, Cheyenne, WY 82001
3beds
1,468sqft
City Residential, Residential
Built in 1928
3,920.4 Square Feet Lot
$358,900 Zestimate®
$--/sqft
$2,435 Estimated rent
Home value
$358,900
$341,000 - $377,000
$2,435/mo
Zestimate® history
Loading...
Owner options
Explore your selling options
What's special
Completely remodeled, ranch style home. The covered front porch and extended deck welcome you. Open the front door to a large living room with large windows to let the sunlight stream in. Separate Dining room option or place stools next to your breakfast bar that features leather -like granite countertops. Brand new Kitchen includes a pantry with storage organizing pull out shelving, soft close drawers, farm sink, spice rack pull out, Lazy Susan corner, trash hideaway, gas range, microwave. Basement fully finished with two bedrooms: both have egress windows. Full Bathroom with double sinks, office area, laundry room. The convenient location allows for easy access to AFB or direct corridor into the downtown area. Elementary school close by. Off street parking on cement pad which includes easy RV parking. Brand new roof.
Zillow last checked: 8 hours ago
Listing updated: June 02, 2025 at 09:39am
Listed by:
Bonnie Berry 307-630-5444,
#1 Properties
Bought with:
Bonnie Berry
#1 Properties
Source: Cheyenne BOR,MLS#: 96597
Facts & features
Interior
Bedrooms & bathrooms
- Bedrooms: 3
- Bathrooms: 2
- Full bathrooms: 1
- 3/4 bathrooms: 1
- Main level bathrooms: 1
Primary bedroom
- Level: Main
- Area: 135
- Dimensions: 9 x 15
Bedroom 2
- Level: Basement
- Area: 99
- Dimensions: 9 x 11
Bedroom 3
- Level: Basement
- Area: 110
- Dimensions: 11 x 10
Bathroom 1
- Features: Full
- Level: Basement
Bathroom 2
- Features: 3/4
- Level: Main
Dining room
- Level: Main
- Area: 112
- Dimensions: 8 x 14
Kitchen
- Level: Main
- Area: 143
- Dimensions: 13 x 11
Living room
- Level: Main
- Area: 143
- Dimensions: 13 x 11
Basement
- Area: 638
Heating
- Forced Air, Natural Gas
Cooling
- None
Appliances
- Included: Dishwasher, Microwave, Range, Refrigerator
- Laundry: Main Level
Features
- Pantry, Separate Dining, Main Floor Primary, Stained Natural Trim, Granite Counters
- Flooring: Hardwood
- Windows: Thermal Windows
- Basement: Finished
- Has fireplace: No
- Fireplace features: None
Interior area
- Total structure area: 1,468
- Total interior livable area: 1,468 sqft
- Finished area above ground: 830
Property
Parking
- Parking features: RV Access/Parking, Alley Access
Accessibility
- Accessibility features: None
Features
- Patio & porch: Deck, Covered Porch
Lot
- Size: 3,920 sqft
- Dimensions: 3900
- Features: Corner Lot
Details
- Additional structures: Utility Shed
- Parcel number: 14673611900600
- Special conditions: None of the Above
Construction
Type & style
- Home type: SingleFamily
- Architectural style: Ranch
- Property subtype: City Residential, Residential
Materials
- Wood/Hardboard
- Foundation: Basement
- Roof: Composition/Asphalt
Condition
- New construction: No
- Year built: 1928
Utilities & green energy
- Electric: Black Hills Energy
- Gas: Black Hills Energy
- Sewer: City Sewer
- Water: Public
Green energy
- Energy efficient items: Thermostat
Community & neighborhood
Location
- Region: Cheyenne
- Subdivision: City Of Cheyenne
Other
Other facts
- Listing agreement: N
- Listing terms: Cash,Conventional,FHA,VA Loan
Price history
| Date | Event | Price |
|---|---|---|
| 5/30/2025 | Sold | -- |
Source: | ||
| 4/20/2025 | Pending sale | $359,000$245/sqft |
Source: | ||
| 4/2/2025 | Listed for sale | $359,000$245/sqft |
Source: | ||
Public tax history
| Year | Property taxes | Tax assessment |
|---|---|---|
| 2024 | $1,100 +3.2% | $15,559 +3.2% |
| 2023 | $1,066 +12.7% | $15,079 +15.1% |
| 2022 | $946 +10.4% | $13,102 +10.7% |
Find assessor info on the county website
Neighborhood: 82001
Nearby schools
GreatSchools rating
- 8/10Pioneer Park Elementary SchoolGrades: PK-6Distance: 0.4 mi
- 6/10McCormick Junior High SchoolGrades: 7-8Distance: 2.2 mi
- 7/10Central High SchoolGrades: 9-12Distance: 1.9 mi
