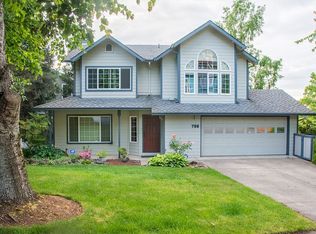Sold
$515,000
812 Prescott Ln, Springfield, OR 97477
3beds
1,823sqft
Residential, Single Family Residence
Built in 1994
6,969.6 Square Feet Lot
$-- Zestimate®
$283/sqft
$2,604 Estimated rent
Home value
Not available
Estimated sales range
Not available
$2,604/mo
Zestimate® history
Loading...
Owner options
Explore your selling options
What's special
Enjoy breath taking sunset views from this Kelly Butte Home. This is the first time it has ever been on the market. This well maintained one owner home features vaulted ceilings, large west facing windows in the living room, newer hardwood floors in the Kitchen and eat in dinning room, newer heat pump, newer roof, 3 downstairs bedrooms and downstair family room, large main suite featuring a large bathroom with jetted tub and walk in shower and sliding glass door leading to a private patio. Beautiful large back yard with mature landscaping, in ground sprinklers and an upper deck to sit and enjoy this highly sought after quiet neighborhood views. This centrally located home is conveniently located near walking/bike paths, hospitals, U of O, Autzen Stadium, great restaurants, shopping and bus-lines. Just minutes away to freeway access and Eugene. Call for a private showing
Zillow last checked: 8 hours ago
Listing updated: December 03, 2023 at 07:39am
Listed by:
Sandra Boyst ICON@TheICONREGroup.com,
ICON Real Estate Group
Bought with:
David Baslaw, 200611115
Windermere RE Lane County
Source: RMLS (OR),MLS#: 23406789
Facts & features
Interior
Bedrooms & bathrooms
- Bedrooms: 3
- Bathrooms: 3
- Full bathrooms: 2
- Partial bathrooms: 1
- Main level bathrooms: 1
Primary bedroom
- Level: Lower
Bedroom 2
- Level: Lower
Bedroom 3
- Level: Lower
Dining room
- Level: Main
Family room
- Level: Lower
Kitchen
- Level: Main
Living room
- Level: Main
Heating
- Heat Pump
Cooling
- Heat Pump
Appliances
- Included: Dishwasher, Free-Standing Range, Microwave, Electric Water Heater
- Laundry: Laundry Room
Features
- Vaulted Ceiling(s), Tile
- Flooring: Hardwood, Wall to Wall Carpet
- Basement: Daylight
Interior area
- Total structure area: 1,823
- Total interior livable area: 1,823 sqft
Property
Parking
- Total spaces: 2
- Parking features: Driveway, Garage Door Opener, Attached
- Attached garage spaces: 2
- Has uncovered spaces: Yes
Features
- Levels: Two
- Stories: 2
- Patio & porch: Deck, Patio
- Exterior features: Garden, Yard
- Fencing: Fenced
Lot
- Size: 6,969 sqft
- Features: Private, Sprinkler, SqFt 7000 to 9999
Details
- Parcel number: 1194115
Construction
Type & style
- Home type: SingleFamily
- Property subtype: Residential, Single Family Residence
Materials
- Other
- Foundation: Slab
- Roof: Composition
Condition
- Resale
- New construction: No
- Year built: 1994
Utilities & green energy
- Sewer: Public Sewer
- Water: Public
Community & neighborhood
Location
- Region: Springfield
Other
Other facts
- Listing terms: Cash,Conventional,FHA,VA Loan
- Road surface type: Paved
Price history
| Date | Event | Price |
|---|---|---|
| 12/1/2023 | Sold | $515,000-0.9%$283/sqft |
Source: | ||
| 11/6/2023 | Pending sale | $519,900$285/sqft |
Source: | ||
| 10/27/2023 | Listed for sale | $519,900$285/sqft |
Source: | ||
Public tax history
| Year | Property taxes | Tax assessment |
|---|---|---|
| 2016 | $4,390 +5.1% | $240,227 +3% |
| 2015 | $4,175 +1.5% | $233,230 +3% |
| 2014 | $4,112 | $226,437 |
Find assessor info on the county website
Neighborhood: 97477
Nearby schools
GreatSchools rating
- 4/10Centennial Elementary SchoolGrades: K-5Distance: 0.5 mi
- 3/10Hamlin Middle SchoolGrades: 6-8Distance: 0.7 mi
- 4/10Springfield High SchoolGrades: 9-12Distance: 0.9 mi
Schools provided by the listing agent
- Elementary: Centennial
- Middle: Hamlin
- High: Springfield
Source: RMLS (OR). This data may not be complete. We recommend contacting the local school district to confirm school assignments for this home.
Get pre-qualified for a loan
At Zillow Home Loans, we can pre-qualify you in as little as 5 minutes with no impact to your credit score.An equal housing lender. NMLS #10287.
