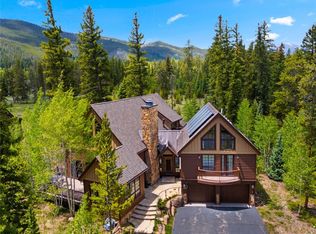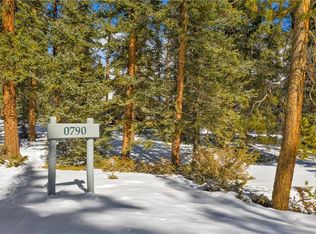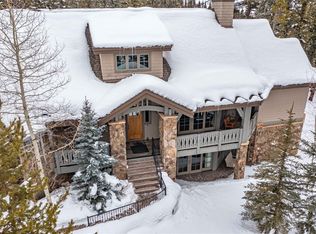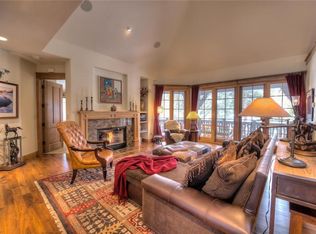Sold for $2,295,000
$2,295,000
812 Penstemon Rd, Dillon, CO 80435
5beds
4,053sqft
Single Family Residence
Built in 1994
5,662.8 Square Feet Lot
$2,304,100 Zestimate®
$566/sqft
$7,910 Estimated rent
Home value
$2,304,100
$2.07M - $2.56M
$7,910/mo
Zestimate® history
Loading...
Owner options
Explore your selling options
What's special
Situated on the edge of the national forest in the beautiful, secluded Keystone Ranch subdivision is this ideal, family, mountain home. The ample great-room showcasing vaulted ceilings, large two story windows and a floor to ceiling stone fireplace is adjacent to a large, sunny dining room and an UPDATED - REMODELED kitchen with chef quality appliances and space to accommodate multiple cooks! A huge first floor Primary bedroom/bathroom is accessed through double doors. It opens onto the surrounding deck where the hot tub is just a few steps away. The privacy is only compromised by Elk, deer, moose, fox — or other forest dwellers.
Four other bedrooms with ensuite baths and walk-in closets along with a second great-room with natural stone fireplace distinguish this home as perfect for large family gatherings.
The Ranch Golf Course, elegant Ranch restaurant, swimming pool and tennis courts are just minutes away. Hiking trails abound from your back door, and nothing dilutes the magic of a moonlit, star emblazoned sky.
When you open the door, the warmth and welcoming ambience of this “home in the forest” embrace you. Exhale, relax and enjoy!
Zillow last checked: 8 hours ago
Listing updated: August 28, 2025 at 10:27am
Listed by:
Bill Bergman 970-468-0410,
Bergman Realty Group
Bought with:
Bill Bergman, EI201511
Bergman Realty Group
Source: Altitude Realtors,MLS#: S1060024 Originating MLS: Summit Association of Realtors
Originating MLS: Summit Association of Realtors
Facts & features
Interior
Bedrooms & bathrooms
- Bedrooms: 5
- Bathrooms: 6
- Full bathrooms: 3
- 3/4 bathrooms: 2
- 1/2 bathrooms: 1
Heating
- Radiant
Appliances
- Included: Built-In Oven, Dishwasher, Gas Cooktop, Disposal, Gas Range, Microwave, Refrigerator, Range Hood, Dryer, Washer
Features
- Fireplace, Cable TV, Vaulted Ceiling(s)
- Flooring: Carpet, Luxury Vinyl, Luxury VinylTile, Tile
- Basement: Finished
- Has fireplace: Yes
- Fireplace features: Gas
Interior area
- Total interior livable area: 4,053 sqft
Property
Parking
- Total spaces: 2
- Parking features: Attached, Garage
- Garage spaces: 2
Features
- Levels: Three Or More
- Pool features: Community
- Has view: Yes
- View description: Meadow, Mountain(s), Trees/Woods
Lot
- Size: 5,662 sqft
- Features: Borders National Forest, See Remarks
Details
- Parcel number: 1001200
- Zoning description: Planned Unit Development
Construction
Type & style
- Home type: SingleFamily
- Property subtype: Single Family Residence
Materials
- Wood Frame
- Roof: Asphalt
Condition
- Resale
- Year built: 1994
Utilities & green energy
- Sewer: Connected
- Water: Public
- Utilities for property: See Remarks, Cable Available, Sewer Connected
Community & neighborhood
Community
- Community features: Golf, Trails/Paths, Pool
Location
- Region: Dillon
- Subdivision: Keystone West Ranch Sub
HOA & financial
HOA
- Has HOA: Yes
- HOA fee: $6,240 annually
- Amenities included: Tennis Court(s)
Other
Other facts
- Road surface type: Paved
Price history
| Date | Event | Price |
|---|---|---|
| 8/28/2025 | Sold | $2,295,000-4.4%$566/sqft |
Source: | ||
| 7/19/2025 | Pending sale | $2,400,000$592/sqft |
Source: | ||
| 7/1/2025 | Listed for sale | $2,400,000+72.7%$592/sqft |
Source: | ||
| 5/24/2019 | Sold | $1,390,000-4.1%$343/sqft |
Source: | ||
| 4/17/2019 | Pending sale | $1,450,000$358/sqft |
Source: Bergman Realty Group #S1011117 Report a problem | ||
Public tax history
| Year | Property taxes | Tax assessment |
|---|---|---|
| 2025 | $7,840 -4.1% | $147,250 -2.1% |
| 2024 | $8,178 +49.7% | $150,428 -1% |
| 2023 | $5,463 -0.9% | $151,888 +65.8% |
Find assessor info on the county website
Neighborhood: 80435
Nearby schools
GreatSchools rating
- 4/10Summit Cove Elementary SchoolGrades: PK-5Distance: 0.4 mi
- 4/10Summit Middle SchoolGrades: 6-8Distance: 4.4 mi
- 5/10Summit High SchoolGrades: 9-12Distance: 3 mi



