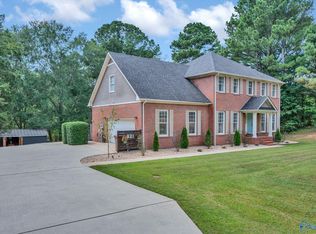Coming Soon!! Location Location!! 30 to 35 minutes to Madison, Huntsville, and Athens. 1 hour to Birmingham!! Minutes to downtown Hartselle and schools. Open floor concept with easy flow. 4 Bedrooms with 2 rooms with access to all season sunroom. Jack and Jill bathroom tub/shower combo. Master bedroom on opposite side of home with ensuite bath with seperate shower and jacuzzi tub. 3 car garage with attic access for more storage. Home Warranty with Americas Prefferred included. Open House scheduled for June 11th 4 to 6 pm.
This property is off market, which means it's not currently listed for sale or rent on Zillow. This may be different from what's available on other websites or public sources.
