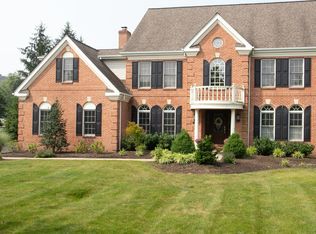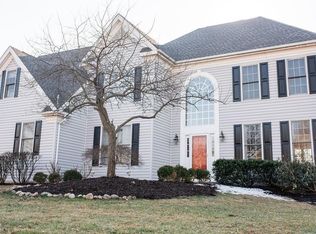Come view this impeccable center hall colonial in desirable Hidden Springs neighborhood!! Set back on almost 1 acre, this professionally landscaped home is truly a hidden gem! As you enter this delightful home you immediately notice the newly painted dramatic two story foyer with turned staircase, wainscoting, upgraded trim, and newer palladium window. To the left enter through the double doors to a private study with chair rail and crown molding. On the right you will discover the spacious living room with crown molding that flows to the formal dining room with wainscoting and walk-out bay, perfect for large gatherings. The stunning newer gourmet kitchen features custom cabinets by Goebel Cabinetry, granite counter tops, pendent lighting, recessed lighting, convection oven, and under cabinet lighting. Notice the cabinets have pull-out shelving and plenty of storage space, especially in the large pantry. The large island and custom dry bar make entertaining complete in this well designed kitchen. Sip your morning coffee in the casual dining area while enjoying the view through the newer Anderson sliding door that leads to the large picturesque 20' by 25' paver patio with a well designed walkway to the driveway. This large peaceful backyard is private and with mature trees. The stylish and comfortable family room has a vaulted ceiling, back staircase, and a wood burning stove surrounded by a custom built brick accent with plenty of natural light. Step into the laundry room with extra cabinets and utility tub; perfect for a mud room. An extra large two car garage plus side door entrance leads back into the home. Upstairs features the newly painted primary bedroom with tray ceiling, ceiling fan, walk-in closet, and a 3 year new lavish ensuite complete with double vanities, granite counter tops, and comfortable height toilets. There also three spacious bedrooms with ceiling fans and large closets. The striking newly renovated hall bathroom has a double vanity, large linen closet, and a [pocket door leading to an extra-large shower. Back downstairs the glass French door leads to the finished basement, perfect for relaxing and entertaining. There is also an additional separate room for either a second office, workout space, or children's playroom. Plus, there is a large storage area. Located in the Hatboro-Horsham highly rated school district, this home is perfectly located to all major highways and plenty of shopping. Additional features include: New roof in 2016, new driveway in 2016, plus newer A/C, heat, and water heater. Don't miss this gem!!
This property is off market, which means it's not currently listed for sale or rent on Zillow. This may be different from what's available on other websites or public sources.


