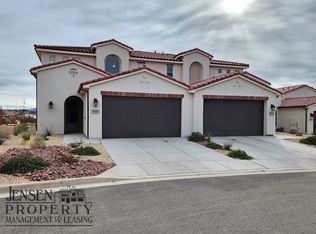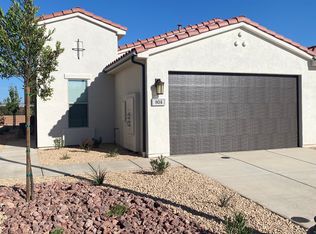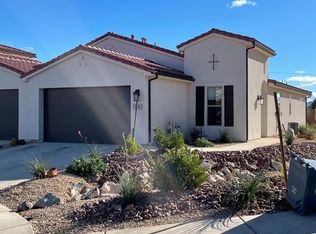Sold on 09/29/23
Price Unknown
812 N Via Modelo Cir, Washington, UT 84780
3beds
3baths
2,187sqft
Townhouse
Built in 2020
1,742.4 Square Feet Lot
$540,400 Zestimate®
$--/sqft
$2,361 Estimated rent
Home value
$540,400
$513,000 - $567,000
$2,361/mo
Zestimate® history
Loading...
Owner options
Explore your selling options
What's special
Step inside this beautifully decorated townhome and experience the modern amenities and upgraded features that make this home truly special. The abundance of natural light creates a warm and inviting atmosphere throughout the open floor plan.
The spacious living room is perfect for relaxing after a long day, while the state-of-the-art gym allows you to stay active and healthy without leaving the comfort of your community. Enjoy a game of pickleball or lounge under the palm trees by the large outdoor pool to experience the full resort lifestyle.
As the sun sets, gather around the outdoor fire pit and be mesmerized by the stunning red rock views that surround you. The townhome's location in a quiet cul-de-sac ensures that you can unwind in peace and privacy. With the new interchange, accessibility to this luxurious townhome is even better, allowing you to easily access nearby attractions and amenities. Don't miss your chance to experience the perfect blend of modern luxury and natural beauty in this extraordinary townhome.
The listing broker's offer of compensation is made only to participants of the MLS where the listing is filed.
Zillow last checked: 8 hours ago
Listing updated: September 05, 2024 at 07:54pm
Listed by:
MARGIE I HARE 435-313-3147,
THE AGENCY ST GEORGE
Bought with:
Mitchell Reese
eXp Realty, LLC
Source: WCBR,MLS#: 23-239905
Facts & features
Interior
Bedrooms & bathrooms
- Bedrooms: 3
- Bathrooms: 3
Primary bedroom
- Level: Main
Bedroom 2
- Level: Second
Bedroom 3
- Level: Second
Bathroom
- Level: Main
Bathroom
- Level: Main
Kitchen
- Level: Main
Laundry
- Level: Main
Living room
- Level: Main
Living room
- Description: Fin
- Level: Second
Storage room
- Level: Main
Heating
- Electric
Cooling
- Central Air
Interior area
- Total structure area: 2,187
- Total interior livable area: 2,187 sqft
- Finished area above ground: 914
Property
Parking
- Total spaces: 2
- Parking features: Attached, Garage Door Opener
- Attached garage spaces: 2
Accessibility
- Accessibility features: Accessible Approach with Ramp, Accessible Bedroom, Accessible Central Living Area, Accessible Closets, Accessible Common Area, Accessible Doors, Accessible Electrical and Environmental Controls, Accessible Entrance, Accessible Full Bath, Accessible Hallway(s), Accessible Kitchen, Accessible Kitchen Appliances, Accessible Stairway, Accessible Washer/Dryer, Safe Emergency Egress from Home, Visitable, Visitor Bathroom
Features
- Stories: 2
- Has private pool: Yes
- Has view: Yes
- View description: Mountain(s)
Lot
- Size: 1,742 sqft
- Features: Cul-De-Sac, Curbs & Gutters
Details
- Parcel number: WBRIO3E1007
- Zoning description: Residential
Construction
Type & style
- Home type: Townhouse
- Property subtype: Townhouse
Materials
- Stucco
- Foundation: Slab
- Roof: Tile
Condition
- Built & Standing
- Year built: 2020
Utilities & green energy
- Water: Culinary
- Utilities for property: Electricity Connected, Natural Gas Connected
Community & neighborhood
Community
- Community features: Sidewalks
Location
- Region: Washington
- Subdivision: BRIO
HOA & financial
HOA
- Has HOA: Yes
- HOA fee: $140 monthly
- Services included: Pickleball Court, Common Area Maintenance, Tennis Courts, Private Road, Pool, Clubhouse
Other
Other facts
- Listing terms: FHA,Conventional,Cash
- Road surface type: Paved
Price history
| Date | Event | Price |
|---|---|---|
| 9/29/2023 | Sold | -- |
Source: WCBR #23-239905 | ||
| 8/3/2023 | Pending sale | $579,000$265/sqft |
Source: WCBR #23-239905 | ||
| 4/19/2023 | Price change | $579,000-1.7%$265/sqft |
Source: ICBOR #101732 | ||
| 3/22/2023 | Listed for sale | $589,000$269/sqft |
Source: WCBR #23-239905 | ||
| 3/2/2021 | Sold | -- |
Source: Agent Provided | ||
Public tax history
| Year | Property taxes | Tax assessment |
|---|---|---|
| 2024 | $1,915 +10.3% | $282,480 +8.4% |
| 2023 | $1,736 +2.6% | $260,480 +9.1% |
| 2022 | $1,691 +35.2% | $238,810 +65.3% |
Find assessor info on the county website
Neighborhood: 84780
Nearby schools
GreatSchools rating
- 6/10Sandstone SchoolGrades: PK-5Distance: 1.8 mi
- 7/10Pine View Middle SchoolGrades: 8-9Distance: 2.6 mi
- 6/10Pine View High SchoolGrades: 10-12Distance: 1.8 mi
Schools provided by the listing agent
- Elementary: Sandstone Elementary
- Middle: Pine View Middle
- High: Pine View High
Source: WCBR. This data may not be complete. We recommend contacting the local school district to confirm school assignments for this home.
Sell for more on Zillow
Get a free Zillow Showcase℠ listing and you could sell for .
$540,400
2% more+ $10,808
With Zillow Showcase(estimated)
$551,208

