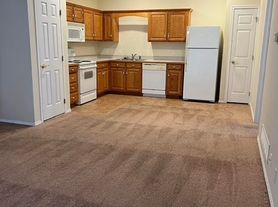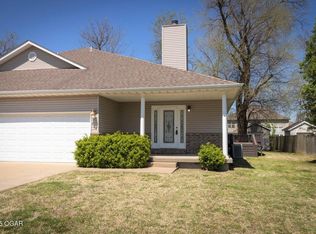New Construction 1400 sq ft home with Split bedroom floor plan and open living area. Large split kitchen with Breakfast bar and pantry. Covered front porch and back porch with large back yard. Master suite with walk in closet and shower.
1 year lease preferred, exceptions can be discussed. All utilities are responsibility of tenant. Electric, water and sewer. No smoking indoors.
House for rent
Accepts Zillow applications
$1,595/mo
812 N Oak St, Webb City, MO 64870
3beds
1,450sqft
Price may not include required fees and charges.
Single family residence
Available Sat Nov 1 2025
No pets
Central air
Hookups laundry
Attached garage parking
Forced air
What's special
Covered front porchBack porchSplit bedroom floor planMaster suiteWalk in closetBreakfast barLarge split kitchen
- 19 days |
- -- |
- -- |
Travel times
Facts & features
Interior
Bedrooms & bathrooms
- Bedrooms: 3
- Bathrooms: 2
- Full bathrooms: 2
Heating
- Forced Air
Cooling
- Central Air
Appliances
- Included: Dishwasher, Microwave, Oven, WD Hookup
- Laundry: Hookups
Features
- WD Hookup, Walk In Closet
- Flooring: Carpet, Tile
Interior area
- Total interior livable area: 1,450 sqft
Property
Parking
- Parking features: Attached, Off Street
- Has attached garage: Yes
- Details: Contact manager
Accessibility
- Accessibility features: Disabled access
Features
- Patio & porch: Porch
- Exterior features: Heating system: Forced Air, Walk In Closet
Details
- Parcel number: 16601310004011001
Construction
Type & style
- Home type: SingleFamily
- Property subtype: Single Family Residence
Community & HOA
Location
- Region: Webb City
Financial & listing details
- Lease term: 1 Year
Price history
| Date | Event | Price |
|---|---|---|
| 10/20/2025 | Price change | $1,595+6.3%$1/sqft |
Source: Zillow Rentals | ||
| 10/10/2025 | Listed for rent | $1,500$1/sqft |
Source: Zillow Rentals | ||

