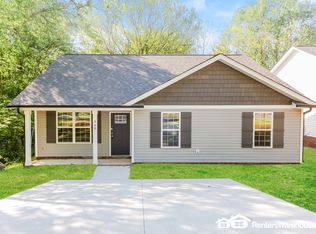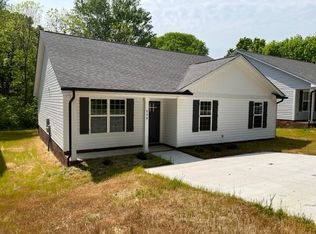Closed
$259,900
812 N Main St, China Grove, NC 28023
3beds
1,236sqft
Single Family Residence
Built in 1954
0.3 Acres Lot
$267,300 Zestimate®
$210/sqft
$1,440 Estimated rent
Home value
$267,300
$254,000 - $281,000
$1,440/mo
Zestimate® history
Loading...
Owner options
Explore your selling options
What's special
Charming, modern farmhouse style home with lovely curb appeal in the heart of China Grove. Covered entry welcomes you into this open floor plan with many recent updates. This gem offers neutral paint, stylish lighting, whole home blinds and luxury vinyl plank flooring throughout. Kitchen features soft-close Shaker cabinets and drawers, subway tile backsplash, quartz countertops, apron front sink and stainless appliances. Adjacent family room is perfect for relaxing or entertaining. Spacious primary bedroom, two secondary bedrooms and updated full bathroom with tub to ceiling tile in the shower. Unfinished basement/two-car garage with additional room for a shop or storage. Ample space for parking and easy turnaround. Roof, downspouts, garage doors/windows and shutters recently replaced. Brick and exterior doors have been painted. Deck has been stained. Refrigerator conveys.
Zillow last checked: 8 hours ago
Listing updated: June 01, 2023 at 09:01am
Listing Provided by:
Pete Dorninger peter.dorninger@redfin.com,
Redfin Corporation
Bought with:
Jon House
Howard Hanna Allen Tate Mooresville/LKN
Source: Canopy MLS as distributed by MLS GRID,MLS#: 4020895
Facts & features
Interior
Bedrooms & bathrooms
- Bedrooms: 3
- Bathrooms: 1
- Full bathrooms: 1
- Main level bedrooms: 3
Primary bedroom
- Level: Main
Bedroom s
- Level: Main
Bathroom full
- Level: Main
Family room
- Level: Main
Kitchen
- Level: Main
Laundry
- Level: Main
Heating
- Forced Air
Cooling
- Ceiling Fan(s), Central Air
Appliances
- Included: Convection Oven, Dishwasher, Electric Range, Gas Water Heater, Microwave, Refrigerator, Self Cleaning Oven
- Laundry: Electric Dryer Hookup, Inside, Laundry Room, Main Level
Features
- Attic Other, Breakfast Bar, Open Floorplan
- Flooring: Vinyl
- Basement: Basement Garage Door,Exterior Entry,Interior Entry,Unfinished
- Attic: Other
Interior area
- Total structure area: 1,236
- Total interior livable area: 1,236 sqft
- Finished area above ground: 1,236
- Finished area below ground: 0
Property
Parking
- Total spaces: 2
- Parking features: Basement, Driveway, Attached Garage, Garage Faces Rear, Parking Space(s)
- Attached garage spaces: 2
- Has uncovered spaces: Yes
Features
- Levels: One
- Stories: 1
Lot
- Size: 0.30 Acres
- Dimensions: 90 x 148 x 90 x 148
Details
- Parcel number: 101076
- Zoning: RM
- Special conditions: Standard
Construction
Type & style
- Home type: SingleFamily
- Architectural style: Ranch
- Property subtype: Single Family Residence
Materials
- Aluminum, Brick Partial
- Roof: Shingle
Condition
- New construction: No
- Year built: 1954
Utilities & green energy
- Sewer: Public Sewer
- Water: City
Community & neighborhood
Security
- Security features: Smoke Detector(s)
Community
- Community features: Sidewalks
Location
- Region: China Grove
- Subdivision: None
Other
Other facts
- Listing terms: Cash,Conventional,FHA,VA Loan
- Road surface type: Concrete, Paved
Price history
| Date | Event | Price |
|---|---|---|
| 6/1/2023 | Sold | $259,900$210/sqft |
Source: | ||
| 4/28/2023 | Listed for sale | $259,900+28.7%$210/sqft |
Source: | ||
| 5/19/2021 | Sold | $201,901+9.2%$163/sqft |
Source: | ||
| 4/19/2021 | Pending sale | $184,900$150/sqft |
Source: | ||
| 4/15/2021 | Listed for sale | $184,900+156.8%$150/sqft |
Source: | ||
Public tax history
| Year | Property taxes | Tax assessment |
|---|---|---|
| 2025 | $1,760 | $154,371 |
| 2024 | $1,760 +23.8% | $154,371 +17.3% |
| 2023 | $1,421 +31.2% | $131,598 +47.9% |
Find assessor info on the county website
Neighborhood: 28023
Nearby schools
GreatSchools rating
- 6/10China Grove Elementary SchoolGrades: PK-5Distance: 1 mi
- 2/10China Grove Middle SchoolGrades: 6-8Distance: 0.2 mi
- 5/10Jesse C Carson High SchoolGrades: 9-12Distance: 1.7 mi
Schools provided by the listing agent
- Elementary: China Grove
- Middle: China Grove
- High: Jesse Carson
Source: Canopy MLS as distributed by MLS GRID. This data may not be complete. We recommend contacting the local school district to confirm school assignments for this home.

Get pre-qualified for a loan
At Zillow Home Loans, we can pre-qualify you in as little as 5 minutes with no impact to your credit score.An equal housing lender. NMLS #10287.

