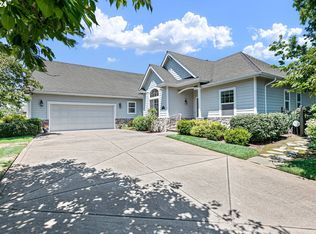Sold
$930,000
812 Mint Meadow Way, Springfield, OR 97477
4beds
3,529sqft
Residential, Single Family Residence
Built in 2002
0.38 Acres Lot
$929,600 Zestimate®
$264/sqft
$2,853 Estimated rent
Home value
$929,600
$855,000 - $1.01M
$2,853/mo
Zestimate® history
Loading...
Owner options
Explore your selling options
What's special
Welcome to your dream home in the highly sought-after River Glen neighborhood! This remodeled gem is situated on a sizable double lot, offering a sprawling meticulously manicured backyard. Boasting four bedrooms, an office, and a bonus room, this spacious home offers the perfect blend of luxury and functionality. You’ll love the ease of mainly one-level living, with soaring vaulted ceilings and an open, airy layout. A chef’s paradise with a gas cooktop, double stainless steel refrigerator/freezer, a pantry, and a breakfast bar—perfect for entertaining or gatherings. The beautiful primary bedroom includes a spacious en suite with a soaking tub, separate walk-in shower, extra large walk-in closet, and views of the pristine backyard. Expansive game room for endless fun and activities. A huge laundry room that makes laundry day a breeze. A three-car garage providing ample space for vehicles and storage with an electric car charger. Large gate with room for RV parking. 420 sq ft of unfinished square footage on upper level, currently used as storage. With meticulous attention to detail, this home combines elegance and comfort, making it perfect for anyone seeking top-tier living in a coveted location. Don’t miss this opportunity to live in River Glen—schedule your private showing today!
Zillow last checked: 8 hours ago
Listing updated: May 02, 2025 at 03:30am
Listed by:
Jamie Paddock 541-484-6000,
Elite Realty Professionals
Bought with:
Steven G Duncan, 201218732
Duncan Real Estate Group Inc
Source: RMLS (OR),MLS#: 272750450
Facts & features
Interior
Bedrooms & bathrooms
- Bedrooms: 4
- Bathrooms: 3
- Full bathrooms: 2
- Partial bathrooms: 1
- Main level bathrooms: 3
Primary bedroom
- Features: Builtin Features, Double Sinks, Soaking Tub, Suite, Walkin Closet, Walkin Shower, Wallto Wall Carpet
- Level: Main
- Area: 336
- Dimensions: 16 x 21
Bedroom 2
- Features: Closet, Wallto Wall Carpet
- Level: Main
- Area: 168
- Dimensions: 12 x 14
Bedroom 3
- Features: Closet, Wallto Wall Carpet
- Level: Main
- Area: 168
- Dimensions: 12 x 14
Bedroom 4
- Features: Closet, Wallto Wall Carpet
- Level: Main
- Area: 121
- Dimensions: 11 x 11
Dining room
- Features: High Ceilings
- Level: Main
- Area: 196
- Dimensions: 14 x 14
Kitchen
- Features: Builtin Range, Dishwasher, Disposal, Eat Bar, Microwave, Builtin Oven, Free Standing Refrigerator, Quartz
- Level: Main
- Area: 238
- Width: 17
Living room
- Features: Fireplace, Great Room, Vaulted Ceiling, Wallto Wall Carpet
- Level: Main
- Area: 340
- Dimensions: 20 x 17
Office
- Features: Builtin Features, Wallto Wall Carpet
- Level: Main
- Area: 270
- Dimensions: 15 x 18
Heating
- Heat Pump, Fireplace(s)
Cooling
- Heat Pump
Appliances
- Included: Built In Oven, Built-In Range, Dishwasher, Disposal, Free-Standing Refrigerator, Microwave, Stainless Steel Appliance(s), Washer/Dryer, Gas Water Heater
- Laundry: Laundry Room
Features
- High Ceilings, Quartz, Soaking Tub, Vaulted Ceiling(s), Closet, Built-in Features, Eat Bar, Great Room, Double Vanity, Suite, Walk-In Closet(s), Walkin Shower
- Flooring: Hardwood, Wall to Wall Carpet
- Basement: Crawl Space
- Number of fireplaces: 1
- Fireplace features: Gas
Interior area
- Total structure area: 3,529
- Total interior livable area: 3,529 sqft
Property
Parking
- Total spaces: 3
- Parking features: Driveway, Off Street, RV Access/Parking, Garage Door Opener, Attached
- Attached garage spaces: 3
- Has uncovered spaces: Yes
Accessibility
- Accessibility features: One Level, Accessibility
Features
- Levels: Two
- Stories: 2
- Patio & porch: Deck, Patio, Porch
- Exterior features: Gas Hookup, Yard
Lot
- Size: 0.38 Acres
- Features: Level, Sprinkler, SqFt 20000 to Acres1
Details
- Additional structures: GasHookup, RVParking
- Parcel number: 1685807
- Zoning: LD
Construction
Type & style
- Home type: SingleFamily
- Architectural style: Craftsman
- Property subtype: Residential, Single Family Residence
Materials
- Cement Siding
- Roof: Composition
Condition
- Updated/Remodeled
- New construction: No
- Year built: 2002
Utilities & green energy
- Gas: Gas Hookup
- Sewer: Public Sewer
- Water: Public
Community & neighborhood
Location
- Region: Springfield
HOA & financial
HOA
- Has HOA: Yes
- HOA fee: $360 annually
Other
Other facts
- Listing terms: Cash,Conventional
- Road surface type: Paved
Price history
| Date | Event | Price |
|---|---|---|
| 5/2/2025 | Sold | $930,000+3.3%$264/sqft |
Source: | ||
| 4/13/2025 | Pending sale | $899,900$255/sqft |
Source: | ||
| 4/10/2025 | Listed for sale | $899,900+102.2%$255/sqft |
Source: | ||
| 7/15/2002 | Sold | $445,000$126/sqft |
Source: Public Record Report a problem | ||
Public tax history
| Year | Property taxes | Tax assessment |
|---|---|---|
| 2025 | $11,314 +1.6% | $617,006 +3% |
| 2024 | $11,131 +4.4% | $599,035 +3% |
| 2023 | $10,658 +3.4% | $581,588 +3% |
Find assessor info on the county website
Neighborhood: 97477
Nearby schools
GreatSchools rating
- 4/10Elizabeth Page Elementary SchoolGrades: K-5Distance: 0.5 mi
- 5/10Briggs Middle SchoolGrades: 6-8Distance: 1.2 mi
- 4/10Springfield High SchoolGrades: 9-12Distance: 1.3 mi
Schools provided by the listing agent
- Elementary: Page
- Middle: Briggs
- High: Springfield
Source: RMLS (OR). This data may not be complete. We recommend contacting the local school district to confirm school assignments for this home.

Get pre-qualified for a loan
At Zillow Home Loans, we can pre-qualify you in as little as 5 minutes with no impact to your credit score.An equal housing lender. NMLS #10287.
