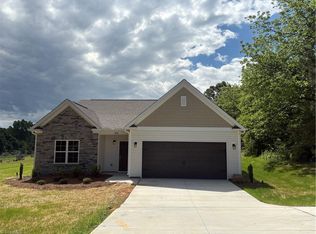Sold for $299,000
$299,000
812 Midway School Rd, Winston Salem, NC 27107
2beds
1,553sqft
Stick/Site Built, Residential, Single Family Residence
Built in 1921
-- sqft lot
$307,100 Zestimate®
$--/sqft
$1,601 Estimated rent
Home value
$307,100
Estimated sales range
Not available
$1,601/mo
Zestimate® history
Loading...
Owner options
Explore your selling options
What's special
Super cute cottage! This property was saved by the builder. Instead of tearing it down, he took it down to the stud walls and put it back new. New electrical, plumbing, surfaces, exterior siding...just everything! See the historic photo for relevance. Yard is huge. Fence in half for garden, play areas etc...and build your detahced shop or garage on the other half. So much room. An obsolete floor plan went to a very efficient plan and flow inside. Walk in primary closet and laundry room. Ample size rooms. A fantastic kitchen is just a few steps from the driveway. Use the dining room as just that to entertain or set it up as an office because there is room for kitchen bar stools in the breakfast area. 19x15 grilling patio is located at back of the house next to the celler. This cellar would be ideal for anyone that want "old timey" cold storage. This house has so much charm and current features. You have to see it! NO HOA Sought after schools with low county taxes.
Zillow last checked: 8 hours ago
Listing updated: July 10, 2025 at 05:30am
Listed by:
Jodi Lee Tate 336-409-0786,
Blue Door Group Real Estate
Bought with:
Teri Lovette, 320293
Better Homes and Gardens Real Estate Paracle
Source: Triad MLS,MLS#: 1183090 Originating MLS: Winston-Salem
Originating MLS: Winston-Salem
Facts & features
Interior
Bedrooms & bathrooms
- Bedrooms: 2
- Bathrooms: 2
- Full bathrooms: 2
- Main level bathrooms: 2
Primary bedroom
- Level: Main
- Dimensions: 14.25 x 13.33
Bedroom 2
- Level: Main
- Dimensions: 13.25 x 12.25
Dining room
- Level: Main
- Dimensions: 13.33 x 12.33
Entry
- Level: Main
- Dimensions: 7.83 x 6.83
Kitchen
- Level: Main
- Dimensions: 19.25 x 13.33
Laundry
- Level: Main
- Dimensions: 6.58 x 5.75
Living room
- Level: Main
- Dimensions: 22.58 x 11.67
Heating
- Forced Air, Electric
Cooling
- Central Air
Appliances
- Included: Microwave, Dishwasher, Free-Standing Range, Electric Water Heater
- Laundry: Dryer Connection, Main Level, Washer Hookup
Features
- Pantry, Solid Surface Counter
- Flooring: Carpet, Vinyl
- Basement: Cellar
- Number of fireplaces: 1
- Fireplace features: Living Room
Interior area
- Total structure area: 1,553
- Total interior livable area: 1,553 sqft
- Finished area above ground: 1,553
Property
Parking
- Parking features: Driveway
- Has uncovered spaces: Yes
Features
- Levels: One
- Stories: 1
- Exterior features: Garden
- Pool features: None
Lot
- Dimensions: 329 x 146
- Features: Cleared, Corner Lot
Details
- Parcel number: 1302000000014000
- Zoning: RA3
- Special conditions: Owner Sale
Construction
Type & style
- Home type: SingleFamily
- Architectural style: Cottage
- Property subtype: Stick/Site Built, Residential, Single Family Residence
Materials
- Vinyl Siding
Condition
- Year built: 1921
Utilities & green energy
- Sewer: Septic Tank
- Water: Public
Community & neighborhood
Location
- Region: Winston Salem
Other
Other facts
- Listing agreement: Exclusive Right To Sell
- Listing terms: Cash,Conventional,FHA,USDA Loan,VA Loan
Price history
| Date | Event | Price |
|---|---|---|
| 7/9/2025 | Sold | $299,000 |
Source: | ||
| 6/12/2025 | Pending sale | $299,000 |
Source: | ||
| 6/3/2025 | Listed for sale | $299,000+57.4% |
Source: | ||
| 10/15/2021 | Sold | $190,000+5.6% |
Source: | ||
| 8/24/2021 | Pending sale | $179,900 |
Source: | ||
Public tax history
| Year | Property taxes | Tax assessment |
|---|---|---|
| 2025 | $826 | $123,310 |
| 2024 | $826 +34.5% | $123,310 +34.5% |
| 2023 | $614 +3.4% | $91,660 |
Find assessor info on the county website
Neighborhood: 27107
Nearby schools
GreatSchools rating
- 4/10Midway ElementaryGrades: PK-5Distance: 0.4 mi
- 5/10Oak Grove Middle SchoolGrades: 6-8Distance: 2.3 mi
- 6/10Oak Grove HighGrades: 9-12Distance: 2.5 mi
Schools provided by the listing agent
- High: Oak Grove
Source: Triad MLS. This data may not be complete. We recommend contacting the local school district to confirm school assignments for this home.
Get a cash offer in 3 minutes
Find out how much your home could sell for in as little as 3 minutes with a no-obligation cash offer.
Estimated market value$307,100
Get a cash offer in 3 minutes
Find out how much your home could sell for in as little as 3 minutes with a no-obligation cash offer.
Estimated market value
$307,100
