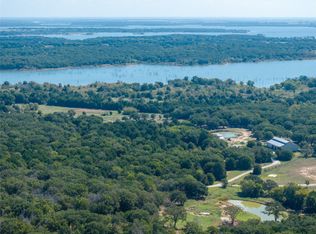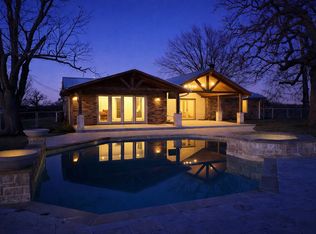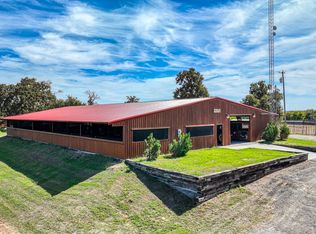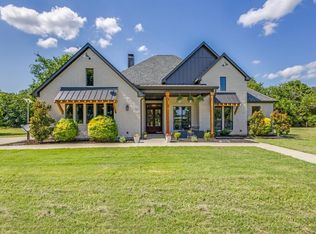You must see this unicorn property in sought after Mountain Springs and Callisburg ISD.This modern ranch style home has 27 windows to add lots of light and take in spectacular views.With 2 sides of corp property,the only neighbors you see are your grazing cattle or roaming horses.You have over 24 fenced acres to have lots of privacy and fun.This property would make an ideal wedding venue.The custom home has many features-high ceilings,open living,large porches,inground guinite pool with tequila table,30x40 shop,spring fed pond stocked with bass,RV pad with its own septic,50amp electric and water.You can go out in your small boat on your own pond,or you are just minutes away from launching a boat at Lake Ray Roberts.This area is the place to be if you want out of the hustle and bustle of the city but still be near shopping and airports in the Metro-Plex.Almost 1000 sq ft of porches lends to watching amazing sunrises and sunsets.It's got a Texas size firepit to enjoy friends.View today.
For sale
$2,250,000
812 McKenzie Rd, Tioga, TX 76271
3beds
2,701sqft
Est.:
Single Family Residence
Built in 2018
24.47 Acres Lot
$-- Zestimate®
$833/sqft
$-- HOA
What's special
Inground guinite poolRv padLarge porchesHigh ceilingsTexas size firepitSpectacular viewsSpring fed pond
- 106 days |
- 335 |
- 6 |
Zillow last checked: 8 hours ago
Listing updated: January 26, 2026 at 05:40pm
Listed by:
RICHARD MERCER 0398341 940-206-6657,
Top 10 Realty 940-206-6657,
LISA MERCER 0474316 940-300-5964,
Top 10 Realty
Source: NTREIS,MLS#: 21095369
Tour with a local agent
Facts & features
Interior
Bedrooms & bathrooms
- Bedrooms: 3
- Bathrooms: 3
- Full bathrooms: 2
- 1/2 bathrooms: 1
Primary bedroom
- Features: Walk-In Closet(s)
- Level: First
- Dimensions: 16 x 15
Bedroom
- Features: Ceiling Fan(s), Split Bedrooms
- Level: First
- Dimensions: 11 x 11
Bedroom
- Features: Ceiling Fan(s)
- Level: First
- Dimensions: 11 x 11
Primary bathroom
- Features: Dual Sinks, Garden Tub/Roman Tub, Stone Counters, Separate Shower
- Level: First
- Dimensions: 11 x 5
Dining room
- Level: First
- Dimensions: 13 x 10
Family room
- Features: Ceiling Fan(s)
- Level: First
- Dimensions: 17 x 15
Kitchen
- Features: Built-in Features, Kitchen Island, Pantry, Stone Counters, Walk-In Pantry
- Level: First
- Dimensions: 13 x 11
Living room
- Features: Fireplace
- Level: First
- Dimensions: 20 x 19
Utility room
- Features: Built-in Features, Utility Room, Utility Sink
- Level: First
- Dimensions: 11 x 7
Heating
- Central, Fireplace(s), Humidity Control, Heat Pump, Propane
Cooling
- Central Air, Ceiling Fan(s), Electric, Humidity Control, Heat Pump
Appliances
- Included: Some Gas Appliances, Dishwasher, Electric Oven, Gas Cooktop, Disposal, Microwave, Plumbed For Gas, Tankless Water Heater, Vented Exhaust Fan
- Laundry: Washer Hookup, Dryer Hookup, Laundry in Utility Room
Features
- Double Vanity, Granite Counters, High Speed Internet, Kitchen Island, Open Floorplan, Walk-In Closet(s)
- Flooring: Carpet, Ceramic Tile
- Has basement: No
- Number of fireplaces: 1
- Fireplace features: Den, Gas Log, Propane, Raised Hearth, Stone
Interior area
- Total interior livable area: 2,701 sqft
Video & virtual tour
Property
Parking
- Total spaces: 2
- Parking features: Carport, Detached Carport, Electric Gate, Boat, RV Access/Parking
- Carport spaces: 2
Features
- Levels: One
- Stories: 1
- Patio & porch: Covered
- Exterior features: Fire Pit, Lighting, RV Hookup
- Pool features: Gunite, In Ground, Pool
- Fencing: Barbed Wire,Electric,Pipe,Wire
Lot
- Size: 24.47 Acres
- Residential vegetation: Cleared, Partially Wooded
Details
- Additional structures: Workshop
- Parcel number: 160096
- Other equipment: Satellite Dish
- Horses can be raised: Yes
Construction
Type & style
- Home type: SingleFamily
- Architectural style: Detached
- Property subtype: Single Family Residence
Materials
- Rock, Stone
- Foundation: Slab
- Roof: Composition
Condition
- Year built: 2018
Utilities & green energy
- Water: Community/Coop
- Utilities for property: Overhead Utilities, Water Available
Community & HOA
Community
- Subdivision: Lemons M
HOA
- Has HOA: No
Location
- Region: Tioga
Financial & listing details
- Price per square foot: $833/sqft
- Tax assessed value: $595,505
- Annual tax amount: $6,462
- Date on market: 10/24/2025
- Cumulative days on market: 106 days
- Listing terms: Cash,Conventional
- Exclusions: All farm equipment including cattle/deer feeders, stereo equipment and speakers, antlered chandelier, TV's, decorative mirror in primary bath.
- Road surface type: Gravel
Estimated market value
Not available
Estimated sales range
Not available
Not available
Price history
Price history
| Date | Event | Price |
|---|---|---|
| 10/24/2025 | Listed for sale | $2,250,000-1.1%$833/sqft |
Source: NTREIS #21095369 Report a problem | ||
| 9/24/2025 | Listing removed | $2,275,000$842/sqft |
Source: NTREIS #20567658 Report a problem | ||
| 6/17/2025 | Price change | $2,275,000-1.1%$842/sqft |
Source: NTREIS #20567658 Report a problem | ||
| 4/1/2025 | Price change | $2,299,999-4.2%$852/sqft |
Source: NTREIS #20567658 Report a problem | ||
| 9/1/2024 | Listed for sale | $2,400,000$889/sqft |
Source: NTREIS #20567658 Report a problem | ||
Public tax history
Public tax history
| Year | Property taxes | Tax assessment |
|---|---|---|
| 2024 | $4,408 +1.3% | $556,738 +10% |
| 2023 | $4,351 -17.9% | $506,125 +20.6% |
| 2022 | $5,298 -2.9% | $419,829 +10% |
Find assessor info on the county website
BuyAbility℠ payment
Est. payment
$13,977/mo
Principal & interest
$10864
Property taxes
$2325
Home insurance
$788
Climate risks
Neighborhood: 76271
Nearby schools
GreatSchools rating
- 4/10Callisburg Elementary SchoolGrades: PK-5Distance: 8.5 mi
- 6/10Callisburg Middle SchoolGrades: 6-8Distance: 15.1 mi
- 6/10Callisburg High SchoolGrades: 9-12Distance: 15.1 mi
Schools provided by the listing agent
- Elementary: Callisburg
- Middle: Callisburg
- High: Callisburg
- District: Callisburg ISD
Source: NTREIS. This data may not be complete. We recommend contacting the local school district to confirm school assignments for this home.
- Loading
- Loading



