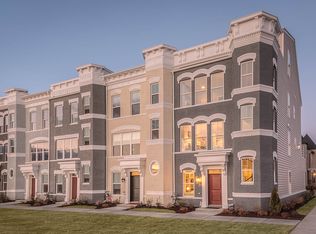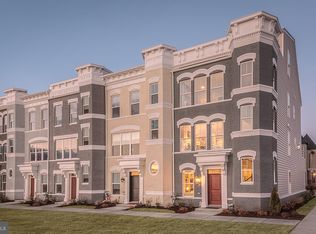Are you eager to change your address? We can help with this Quick Delivery home! Vanderbilt-254 features 4 bedrooms, 4 full baths, 1 powder room, and attached two-car garage. The popular optional loft level is designed as a fourth bedroom with full bath and walk-in closet plus access to the rooftop terrace. Enjoy Hardwood Stairs on the Main and Loft Levels. You'll appreciate resilient characteristics of Luxury Vinyl Plank flooring in the foyer and entire main level. Read a good book or just relax by the cozy gas fireplace in the great room. Wormald Homes has designed your home with a gourmet kitchen featuring Whirlpool stainless steel appliances, large chef island and built-in server with floating shelves. Plus, a deck located off the great room is perfect for quiet moments and entertaining. EastChurch amenities include beautiful clubhouse with outdoor gas fireplace, green space common areas and swimming pool. Enjoy a low monthly fee and Lock and Go Freedom. At EastChurch, you will enjoy the home of your dreams as well as a community of friends and neighbors. Contact us for more information.
This property is off market, which means it's not currently listed for sale or rent on Zillow. This may be different from what's available on other websites or public sources.

