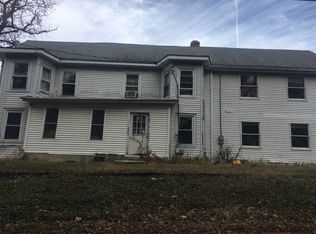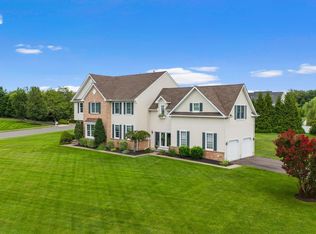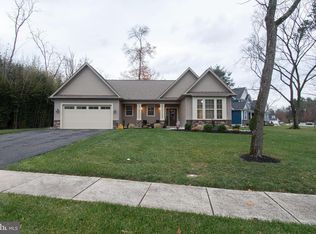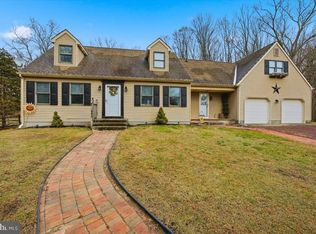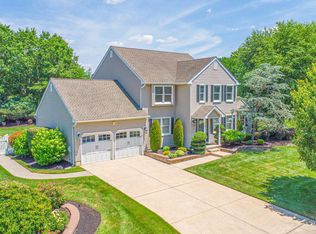Beautifully updated 4 bedroom, 2.5 bath Rancher Step inside this exceptional rancher where every detail has been thoughtfully updated for style, comfort, and ease of living. With 4 bedrooms, 2.5 baths, this home blends modern finishes with inviting spaces both inside and out. The sun-filled living room impresses with its vaulted ceiling, new designer lighting, and a striking custom stone fireplace—perfect for cozy nights in or entertaining guests. The kitchen is a chef’s delight, freshly painted and outfitted with quartz countertops, a stylish backsplash, new sink, stove, oven, and quiet-close cabinetry. The dining room boasts refinished hardwood floors, offering a warm, elegant setting for gatherings. The primary suite is a private retreat featuring California Closets, and a spa-inspired bathroom with a custom rain shower. Step outside to your own backyard paradise. Enjoy a brand new gunite pool with hot tub and rock slide, unwind at the tiki bar, or gather with friends and family under the covered pavilion with a custom slate fireplace. Additional updates include a new roof, garage door opener, HVAC system, water softener, a quick recovery water heater, and a partially finished basement sealed with Drylock for durability and versatility, new carpeting and lights. This home truly offers the best of both worlds-modern luxury indoors and resort-style living outdoors. All that’s left to do is move in and enjoy!
Pending
$810,000
812 Lincoln Rd, Mullica Hill, NJ 08062
4beds
2,365sqft
Est.:
Single Family Residence
Built in 2006
1.02 Acres Lot
$-- Zestimate®
$342/sqft
$-- HOA
What's special
Brand new gunite poolStylish backsplashCovered pavilionPartially finished basementVaulted ceilingRefinished hardwood floorsHot tub
- 123 days |
- 875 |
- 28 |
Zillow last checked: 8 hours ago
Listing updated: January 30, 2026 at 03:53am
Listed by:
Elaine Dugary 609-685-0318,
BHHS Fox & Roach-Mullica Hill South,
Co-Listing Agent: Kristine Bowe 856-981-8841,
BHHS Fox & Roach-Mullica Hill South
Source: Bright MLS,MLS#: NJGL2065322
Facts & features
Interior
Bedrooms & bathrooms
- Bedrooms: 4
- Bathrooms: 3
- Full bathrooms: 2
- 1/2 bathrooms: 1
- Main level bathrooms: 3
- Main level bedrooms: 4
Rooms
- Room types: Living Room, Dining Room, Primary Bedroom, Bedroom 2, Kitchen, Bedroom 1, Bathroom 3
Primary bedroom
- Level: Main
- Area: 273 Square Feet
- Dimensions: 13 X 21
Bedroom 1
- Level: Main
- Area: 156 Square Feet
- Dimensions: 13 X 12
Bedroom 2
- Level: Main
- Area: 165 Square Feet
- Dimensions: 11 X 15
Bathroom 3
- Level: Main
- Area: 143 Square Feet
- Dimensions: 13 X 11
Dining room
- Level: Main
- Area: 168 Square Feet
- Dimensions: 12 X 14
Kitchen
- Level: Main
- Area: 276 Square Feet
- Dimensions: 12 X 23
Living room
- Level: Main
- Area: 342 Square Feet
- Dimensions: 18 X 19
Heating
- Other, Natural Gas
Cooling
- Central Air, Electric
Appliances
- Included: Gas Water Heater
- Laundry: Main Level
Features
- Bathroom - Stall Shower, Eat-in Kitchen, Ceiling Fan(s), Crown Molding, Cathedral Ceiling(s)
- Flooring: Carpet, Ceramic Tile, Hardwood
- Basement: Partially Finished
- Number of fireplaces: 1
- Fireplace features: Gas/Propane
Interior area
- Total structure area: 2,365
- Total interior livable area: 2,365 sqft
- Finished area above ground: 2,365
- Finished area below ground: 0
Property
Parking
- Total spaces: 2
- Parking features: Garage Door Opener, Inside Entrance, Driveway, Attached
- Attached garage spaces: 2
- Has uncovered spaces: Yes
Accessibility
- Accessibility features: None
Features
- Levels: One
- Stories: 1
- Patio & porch: Deck, Patio, Porch
- Has private pool: Yes
- Pool features: Heated, Gunite, Fenced, In Ground, Pool/Spa Combo, Salt Water, Private
Lot
- Size: 1.02 Acres
Details
- Additional structures: Above Grade, Below Grade
- Parcel number: 160003300002 01
- Zoning: AR
- Special conditions: Standard
Construction
Type & style
- Home type: SingleFamily
- Architectural style: Ranch/Rambler
- Property subtype: Single Family Residence
Materials
- Frame
- Foundation: Concrete Perimeter
- Roof: Pitched,Shingle
Condition
- New construction: No
- Year built: 2006
Utilities & green energy
- Sewer: On Site Septic
- Water: Well
Community & HOA
Community
- Subdivision: None
HOA
- Has HOA: No
Location
- Region: Mullica Hill
- Municipality: SOUTH HARRISON TWP
Financial & listing details
- Price per square foot: $342/sqft
- Tax assessed value: $334,600
- Annual tax amount: $10,275
- Date on market: 10/17/2025
- Listing agreement: Exclusive Right To Sell
- Listing terms: Cash,Conventional,FHA,VA Loan
- Inclusions: Range, Refrigerator, Dishwasher, Washer, Dryer, Light Fixtures, Window Treatments, Outdoor Furniture Is Negotiable
- Exclusions: All Personal Property
- Ownership: Fee Simple
Estimated market value
Not available
Estimated sales range
Not available
Not available
Price history
Price history
| Date | Event | Price |
|---|---|---|
| 1/30/2026 | Pending sale | $810,000$342/sqft |
Source: | ||
| 1/27/2026 | Contingent | $810,000$342/sqft |
Source: | ||
| 12/28/2025 | Listed for sale | $810,000$342/sqft |
Source: | ||
| 12/27/2025 | Contingent | $810,000$342/sqft |
Source: | ||
| 12/4/2025 | Pending sale | $810,000$342/sqft |
Source: | ||
Public tax history
Public tax history
| Year | Property taxes | Tax assessment |
|---|---|---|
| 2025 | $10,276 | $334,600 |
| 2024 | $10,276 +1.6% | $334,600 +10.8% |
| 2023 | $10,112 +14.4% | $301,900 +0.7% |
Find assessor info on the county website
BuyAbility℠ payment
Est. payment
$5,302/mo
Principal & interest
$3824
Property taxes
$1478
Climate risks
Neighborhood: 08062
Nearby schools
GreatSchools rating
- 5/10South Harrison Elementary SchoolGrades: PK-6Distance: 2 mi
- 4/10Kingsway Reg Middle SchoolGrades: 7-8Distance: 7 mi
- 8/10Kingsway Reg High SchoolGrades: 9-12Distance: 6.9 mi
Schools provided by the listing agent
- District: Kingsway Regional High
Source: Bright MLS. This data may not be complete. We recommend contacting the local school district to confirm school assignments for this home.
- Loading
