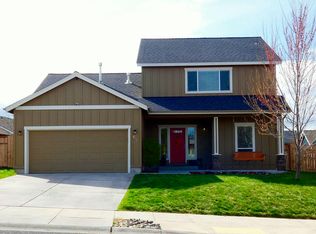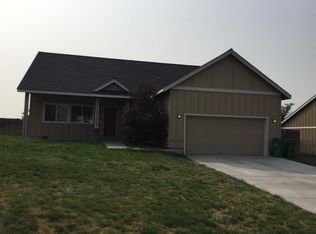Crisp, well-maintained home in newer Quail Point subdivision, blocks from Klamath Lake, Moore Park and Harbor Isles Fitness Club. Naturally light great room with 9 ft ceilings offers a comfortable gathering space accented with gas fireplace. Living and dining rooms open to kitchen with newer s/s appliances, hickory cabinets, large pantry and graphite sink. Main floor master bedroom features double sinks, walk-in closet and sliding door leading to covered patio. Second level has 2 bedrooms and 1 full bath plus bonus room with views of the neighborhood, mountains and lake a perfect home office space. Outdoor living offers covered front porch with hanging bench swing to enjoy the north shade. Back yard has newer storage shed and 20 ft covered patio, ideal for BBQs and star gazing. Other newer features include: A/C, laminate wood floors, interior and exterior paint, NEST thermostat, LED lighting and overhead storage in garage with attic storage. Close to OIT, Kingsley Field and hospital.
This property is off market, which means it's not currently listed for sale or rent on Zillow. This may be different from what's available on other websites or public sources.

