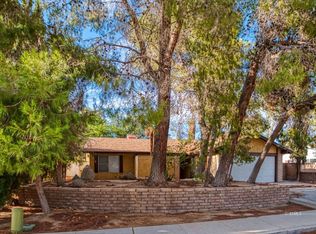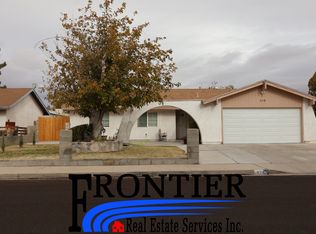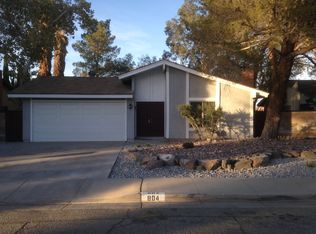Beautifully Updated 3-Bedroom Home with Solar Utilities Included! Step into comfort and style with this beautifully renovated 3-bedroom, 2-bath single-family home offering 1,131 sq. ft. of thoughtfully designed living space. Enjoy modern finishes throughout, along with a fully equipped kitchen featuring a stove, oven, refrigerator, and dishwasher for your convenience. This energy-efficient home comes with solar panelsowner covers both solar and electric bills, saving you money each month. Don't miss this incredible opportunity to live in a move-in ready home that blends comfort, convenience, and sustainability. 1-Year Lease Call or Apply today!
This property is off market, which means it's not currently listed for sale or rent on Zillow. This may be different from what's available on other websites or public sources.


