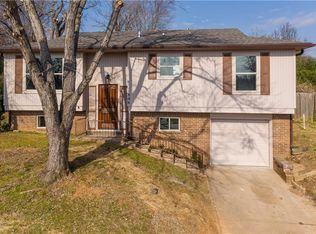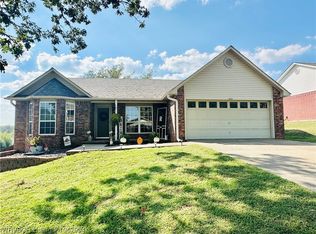Sold for $179,900 on 10/07/24
$179,900
812 K St, Barling, AR 72923
4beds
1,375sqft
Single Family Residence
Built in 1970
9,413.32 Square Feet Lot
$181,600 Zestimate®
$131/sqft
$1,412 Estimated rent
Home value
$181,600
$158,000 - $209,000
$1,412/mo
Zestimate® history
Loading...
Owner options
Explore your selling options
What's special
Welcome to your home! This beautifully updated 4-bedroom gem sits on a desirable corner lot and is truly move-in ready. Freshly painted with new flooring throughout, the home feels modern and inviting. The spacious galley kitchen, featuring a cozy eat-in area, comes equipped with newer LG appliances that convey at no extra cost. Perfect for hosting friends and family, the property boasts a fenced backyard ideal for gatherings, and an attached two-car garage for added convenience. Don’t miss your chance to see this Hillview treasure in person—schedule your visit today!
Zillow last checked: 8 hours ago
Listing updated: October 07, 2024 at 06:15pm
Listed by:
Shana Brown 479-965-3223,
Weichert, REALTORS® - The Griffin Company
Bought with:
Amanda Bettencourt, SA000084631
O'Neal Real Estate- Fort Smith
Source: Western River Valley BOR,MLS#: 1074680Originating MLS: Fort Smith Board of Realtors
Facts & features
Interior
Bedrooms & bathrooms
- Bedrooms: 4
- Bathrooms: 2
- Full bathrooms: 2
Primary bedroom
- Description: Master Bedroom
- Level: Main
- Dimensions: 10x12
Bedroom
- Description: Bed Room
- Level: Main
- Dimensions: 10x10
Bedroom
- Description: Bed Room
- Level: Main
- Dimensions: 10x10
Bedroom
- Description: Bed Room
- Level: Main
- Dimensions: 11x14
Primary bathroom
- Description: Master Bath
- Level: Main
- Dimensions: 5x8
Bathroom
- Description: Full Bath
- Level: Main
- Dimensions: 5x10
Garage
- Description: Garage
- Level: Main
- Dimensions: 20x20
Kitchen
- Description: Kitchen
- Level: Main
- Dimensions: 9.5x10
Living room
- Description: Living Room
- Level: Main
- Dimensions: 13x17
Other
- Description: Other
- Level: Main
- Dimensions: 9.5x10
Heating
- Central, Gas
Cooling
- Central Air
Appliances
- Included: Dishwasher, Gas Water Heater, Microwave Hood Fan, Microwave, Range, Refrigerator
- Laundry: Electric Dryer Hookup
Features
- Attic, Ceiling Fan(s), Eat-in Kitchen, Storage
- Flooring: Vinyl
- Number of fireplaces: 1
- Fireplace features: Family Room
Interior area
- Total interior livable area: 1,375 sqft
Property
Parking
- Total spaces: 2
- Parking features: Attached, Garage, Garage Door Opener
- Has attached garage: Yes
- Covered spaces: 2
Features
- Levels: One
- Stories: 1
- Patio & porch: Patio
- Exterior features: Concrete Driveway
- Fencing: Back Yard
Lot
- Size: 9,413 sqft
- Dimensions: 127 x 75 x 114 x 23 x 54
- Features: Corner Lot
Details
- Parcel number: 6167600010000000
- Special conditions: None
Construction
Type & style
- Home type: SingleFamily
- Property subtype: Single Family Residence
Materials
- Brick, Stucco
- Foundation: Slab
- Roof: Architectural,Shingle
Condition
- Year built: 1970
Utilities & green energy
- Utilities for property: Cable Available, Electricity Available
Community & neighborhood
Location
- Region: Barling
- Subdivision: Hillview I-Barling
Other
Other facts
- Road surface type: Paved
Price history
| Date | Event | Price |
|---|---|---|
| 10/7/2024 | Sold | $179,900$131/sqft |
Source: Western River Valley BOR #1074680 | ||
| 9/6/2024 | Pending sale | $179,900$131/sqft |
Source: Western River Valley BOR #1074680 | ||
| 8/21/2024 | Listed for sale | $179,900+8.4%$131/sqft |
Source: Western River Valley BOR #1074680 | ||
| 4/15/2024 | Sold | $166,000+0.6%$121/sqft |
Source: Western River Valley BOR #1070956 | ||
| 3/25/2024 | Pending sale | $165,000$120/sqft |
Source: Western River Valley BOR #1070956 | ||
Public tax history
| Year | Property taxes | Tax assessment |
|---|---|---|
| 2024 | $988 | $17,790 |
| 2023 | $988 | $17,790 |
| 2022 | $988 | $17,790 |
Find assessor info on the county website
Neighborhood: 72923
Nearby schools
GreatSchools rating
- 6/10Barling Elementary SchoolGrades: PK-5Distance: 0.6 mi
- 10/10L. A. Chaffin Jr. High SchoolGrades: 6-8Distance: 2.3 mi
- 8/10Southside High SchoolGrades: 9-12Distance: 4.8 mi
Schools provided by the listing agent
- Elementary: Barling
- Middle: Chaffin
- High: Southside
- District: Fort Smith
Source: Western River Valley BOR. This data may not be complete. We recommend contacting the local school district to confirm school assignments for this home.

Get pre-qualified for a loan
At Zillow Home Loans, we can pre-qualify you in as little as 5 minutes with no impact to your credit score.An equal housing lender. NMLS #10287.

