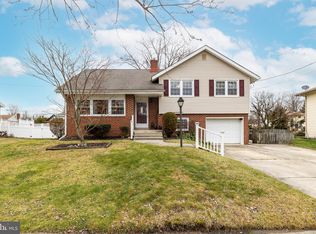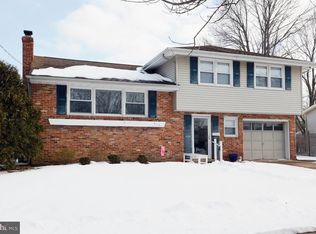Very nice Kingston split level that has been updated and shows great is waiting for its new owners. Sellers are relocating. Light and bright with easy access to just about everything you need including bridges, shore points and public transportation. Living room with bow window. Dining room with sliders to rear trex deck. Kitchen with breakfast bar, granite countertop, ceramic tile floor, pantry, double sink. Three good size bedrooms, master bedroom has full bath , stall shower. Main bath updated, tiled walls and floor. Hard wood floors throughout most of the property. Familyroom, half bath and access to 1 car attached garage on lower level. Basement is an added bonus. Vinyl fenced yard, 4.5 ft KAYAK pool approx 14-15 yrs old, two sheds. Heater and air replaced 2018, hot water heater 2015, doors, siding and windows approx 2004, attic was insulated, basement has a sump pump, roof approx 15 yrss, HVAC is 100% HE. Solar panels you pay for only what you use. The seller has taken VERY good care of this home and their pride of ownership shows throughout. Call today for your personal tour.
This property is off market, which means it's not currently listed for sale or rent on Zillow. This may be different from what's available on other websites or public sources.


