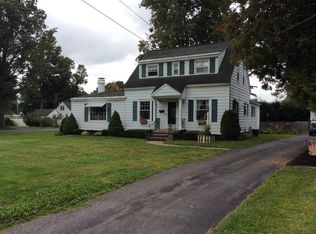Closed
$224,000
812 Jervis Ave, Rome, NY 13440
4beds
1,437sqft
Single Family Residence
Built in 1941
1.13 Acres Lot
$240,300 Zestimate®
$156/sqft
$2,144 Estimated rent
Home value
$240,300
$204,000 - $284,000
$2,144/mo
Zestimate® history
Loading...
Owner options
Explore your selling options
What's special
Welcome Home!!!! That is exactly how you will feel. when you walk through the door!! Move in Ready!!!
Beautifully updated! Sit out on your back deck and watch the deer run through the fields in your 1.13 acres.New Wood Flooring in Kitchen, Upstairs bedrooms & Bathroom, New Refrigerator, Washer/Dryer. Microwave.Stove, New Screens, Refinished Stairs, Refurbished Kitchen Cupboards, New Blinds on all Windows, New Upstairs Toilet, Replaced Wood on Decks, Refurbished Decks, replaced Lattice, Landscaping.
Zillow last checked: 8 hours ago
Listing updated: September 08, 2024 at 07:02am
Listed by:
Roberta Keller 315-225-7271,
Peterson Properties
Bought with:
Roberta Keller, 10401317566
Peterson Properties
Source: NYSAMLSs,MLS#: S1543512 Originating MLS: Mohawk Valley
Originating MLS: Mohawk Valley
Facts & features
Interior
Bedrooms & bathrooms
- Bedrooms: 4
- Bathrooms: 2
- Full bathrooms: 2
- Main level bathrooms: 1
- Main level bedrooms: 2
Heating
- Gas, Forced Air, Hot Water
Cooling
- Central Air
Appliances
- Included: Dryer, Dishwasher, Electric Oven, Electric Range, Gas Water Heater, Microwave, Refrigerator, Washer
- Laundry: In Basement
Features
- Living/Dining Room, Pantry
- Flooring: Hardwood, Tile, Varies
- Basement: Partially Finished,Sump Pump
- Number of fireplaces: 1
Interior area
- Total structure area: 1,437
- Total interior livable area: 1,437 sqft
Property
Parking
- Total spaces: 1
- Parking features: Attached, Garage, Garage Door Opener
- Attached garage spaces: 1
Features
- Levels: Two
- Stories: 2
- Patio & porch: Deck, Enclosed, Porch
- Exterior features: Blacktop Driveway, Deck
Lot
- Size: 1.13 Acres
- Dimensions: 165 x 318
- Features: Residential Lot, Wooded
Details
- Additional structures: Shed(s), Storage
- Parcel number: 30130122301500020080000000
- Special conditions: Standard
Construction
Type & style
- Home type: SingleFamily
- Architectural style: Cape Cod
- Property subtype: Single Family Residence
Materials
- Vinyl Siding
- Foundation: Block
- Roof: Asphalt
Condition
- Resale
- Year built: 1941
Utilities & green energy
- Sewer: Connected
- Water: Connected, Public
- Utilities for property: High Speed Internet Available, Sewer Connected, Water Connected
Community & neighborhood
Location
- Region: Rome
- Subdivision: Emma W. Walter Estate Sub
Other
Other facts
- Listing terms: Cash,Conventional,FHA,VA Loan
Price history
| Date | Event | Price |
|---|---|---|
| 8/30/2024 | Sold | $224,000-8.2%$156/sqft |
Source: | ||
| 6/12/2024 | Pending sale | $244,000$170/sqft |
Source: | ||
| 6/6/2024 | Listed for sale | $244,000+29.8%$170/sqft |
Source: | ||
| 2/9/2022 | Sold | $188,000-5.5%$131/sqft |
Source: | ||
| 12/21/2021 | Pending sale | $198,900$138/sqft |
Source: | ||
Public tax history
| Year | Property taxes | Tax assessment |
|---|---|---|
| 2024 | -- | $68,800 |
| 2023 | -- | $68,800 |
| 2022 | -- | $68,800 |
Find assessor info on the county website
Neighborhood: 13440
Nearby schools
GreatSchools rating
- 3/10Louis V Denti Elementary SchoolGrades: K-6Distance: 0.2 mi
- 5/10Lyndon H Strough Middle SchoolGrades: 7-8Distance: 0.3 mi
- 4/10Rome Free AcademyGrades: 9-12Distance: 2.6 mi
Schools provided by the listing agent
- District: Rome
Source: NYSAMLSs. This data may not be complete. We recommend contacting the local school district to confirm school assignments for this home.
