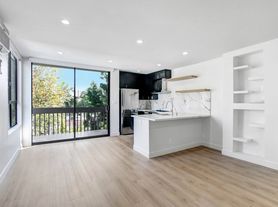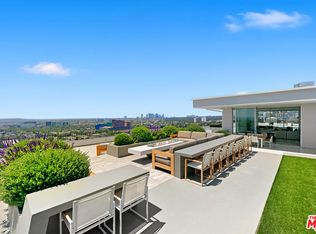Exquisite and luxury residence in West Hollywoods coveted Melrose District, adjacent to Pacific Design Center, Cedar-Sinai Hospital with the convenience of the Beverly Hills and West Hollywood life styles. The brand new townhouse was thoughtfully designed for sophisticated living, featuring 3-bed, 3-bath, direct entry and expansive outdoor entertainment space. Charming floor plan designed with an airy, open-plan great room, expansive window walls, stunning master suite with balcony and walk-in closet, bonus room on the subterrean level (can be used as a yoga/exercise/gym, or an entertainment room), and the private 800 SF rooftop terrace with hot tub and sweeping views of Hollywood Hills and Pacific Design Center. Custom-design details include Italian cabinetry, marble countertops, french oak flooring, and Miele appliances. Residence boasts built-in speakers throughout, large bonus room, laundry room and two side-by-side parking spaces equipped with electric charging. Surrounded by exquisitely landscaped private gardens and located moments from renowned shopping, dining and nightlife, and the Sunset Strip. This Residence Unit is with its own private, separate side gate entry, and with a modern designed, serene and private backyard. Welcome to the Best Area in West Hollywood!
Townhouse for rent
$10,800/mo
812 Huntley Dr #104, West Hollywood, CA 90069
3beds
2,366sqft
Price may not include required fees and charges.
Townhouse
Available now
-- Pets
Central air
In unit laundry
2 Attached garage spaces parking
Central, heat pump, fireplace
What's special
French oak flooringMarble countertopsItalian cabinetryMiele appliancesAiry open-plan great roomExpansive outdoor entertainment spacePrivate gardens
- 27 days |
- -- |
- -- |
Travel times
Looking to buy when your lease ends?
Consider a first-time homebuyer savings account designed to grow your down payment with up to a 6% match & a competitive APY.
Facts & features
Interior
Bedrooms & bathrooms
- Bedrooms: 3
- Bathrooms: 3
- Full bathrooms: 2
- 1/2 bathrooms: 1
Rooms
- Room types: Office
Heating
- Central, Heat Pump, Fireplace
Cooling
- Central Air
Appliances
- Included: Dishwasher, Disposal, Dryer, Range, Refrigerator, Stove, Washer
- Laundry: In Unit, Inside, Laundry Room
Features
- Balcony, Bar, Open Floorplan, Primary Suite, Recessed Lighting, Stone Counters, Storage, Sunken Living Room, Walk-In Closet(s), Wet Bar
- Flooring: Wood
- Has fireplace: Yes
Interior area
- Total interior livable area: 2,366 sqft
Property
Parking
- Total spaces: 2
- Parking features: Assigned, Attached, Covered
- Has attached garage: Yes
- Details: Contact manager
Features
- Stories: 3
- Exterior features: Contact manager
- Has spa: Yes
- Spa features: Hottub Spa
- Has view: Yes
- View description: City View
Details
- Parcel number: 4337013072
Construction
Type & style
- Home type: Townhouse
- Architectural style: Modern
- Property subtype: Townhouse
Condition
- Year built: 2020
Utilities & green energy
- Utilities for property: Gas
Community & HOA
Location
- Region: West Hollywood
Financial & listing details
- Lease term: 12 Months
Price history
| Date | Event | Price |
|---|---|---|
| 10/8/2025 | Listed for rent | $10,800$5/sqft |
Source: CRMLS #WS25235221 | ||
| 10/1/2020 | Sold | $2,600,000$1,099/sqft |
Source: | ||

