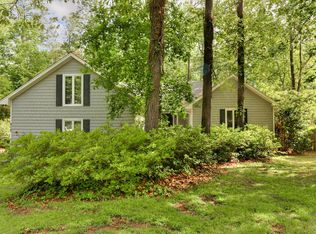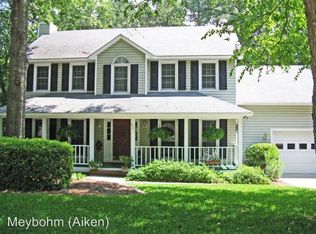This beautiful, well-kept home won't last long! Its convenient location, accommodating floor plan and wooded yard are just a few of the charming features. It is a must see! The deck offers a peaceful view, good for entertaining or just relaxing. This home also features a spacious two car garage as well as a large bonus room. With updates throughout, this home is move-in ready!
This property is off market, which means it's not currently listed for sale or rent on Zillow. This may be different from what's available on other websites or public sources.


