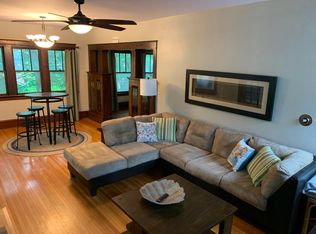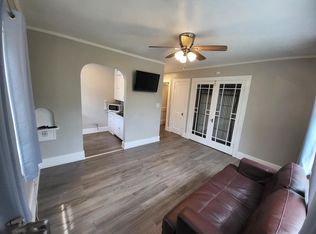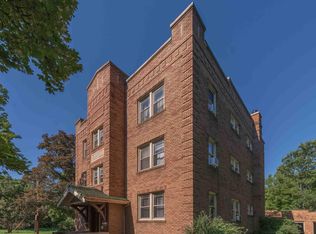This home is a beautifully maintained home you do not want to miss! Close to the Constitution Trail and Uptown Normal, this home has three bedrooms, two full bathrooms, along with a living room, large family room addition plus a 4 season room! Updated kitchen in 2021 with vinyl plank flooring, new backsplash and new countertops, opened up to the dining room. Hardwood floors in two main floor bedrooms and dining room, there is also believed to be hardwood underneath the hall and living room carpets. Stainless steel stove, dishwasher and microwave new in 2022. All appliances stay including washer and dryer. Updated lighting, replacement windows, furnace is from 2010 with the motor also replaced in 2015. Roof is from 2013. New sewer lines under the additions. An abundance of storage, plus an unfinished area in the basement that has shelving and workbenches which will stay with the home. This is a hidden gem!
This property is off market, which means it's not currently listed for sale or rent on Zillow. This may be different from what's available on other websites or public sources.



