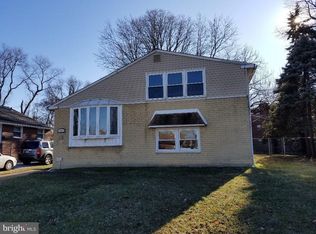Sold for $350,000 on 07/09/25
$350,000
812 Hawthorne Ave, Secane, PA 19018
3beds
1,890sqft
Single Family Residence
Built in 1954
6,098 Square Feet Lot
$348,600 Zestimate®
$185/sqft
$2,477 Estimated rent
Home value
$348,600
$331,000 - $366,000
$2,477/mo
Zestimate® history
Loading...
Owner options
Explore your selling options
What's special
Welcome to this beautiful, well maintained home in Secane. The main level boasts hardwood floors, living room, dining room with high ceilings, large eat-in kitchen with breakfast bar and access to the deck and beautiful yard that is an additional lot. Second floor offers 3 nice sized bedrooms and a bath. Lower level is a large family room, with a half bath, laundry area, and storage. This home has an additional lower level that can be used as an office, storage, or any type of bonus room you prefer. Tons of possibilities! This is a commuters dream with walking distance to the train station, shopping and parks. The airport is just 10 minutes away. Additional lot behind the house is included in the sale.
Zillow last checked: 8 hours ago
Listing updated: July 09, 2025 at 05:01pm
Listed by:
Jennifer Vraim 610-308-7921,
Long & Foster Real Estate, Inc.
Bought with:
Gwen Gilliard, Rs368371
BHHS Fox&Roach-Newtown Square
Source: Bright MLS,MLS#: PADE2087622
Facts & features
Interior
Bedrooms & bathrooms
- Bedrooms: 3
- Bathrooms: 2
- Full bathrooms: 1
- 1/2 bathrooms: 1
- Main level bathrooms: 2
- Main level bedrooms: 3
Basement
- Area: 0
Heating
- Forced Air, Natural Gas
Cooling
- Central Air, Electric
Appliances
- Included: Microwave, Oven/Range - Gas, Refrigerator, Stainless Steel Appliance(s), Dishwasher, Water Heater
- Laundry: In Basement
Features
- Bathroom - Tub Shower, Ceiling Fan(s), Combination Dining/Living, Eat-in Kitchen
- Flooring: Carpet, Hardwood, Tile/Brick, Wood
- Basement: Finished
- Has fireplace: No
Interior area
- Total structure area: 1,890
- Total interior livable area: 1,890 sqft
- Finished area above ground: 1,890
- Finished area below ground: 0
Property
Parking
- Total spaces: 2
- Parking features: Driveway
- Uncovered spaces: 2
Accessibility
- Accessibility features: None
Features
- Levels: Multi/Split,Two
- Stories: 2
- Patio & porch: Deck
- Exterior features: Awning(s)
- Pool features: None
Lot
- Size: 6,098 sqft
- Dimensions: 50.00 x 98.00
Details
- Additional structures: Above Grade, Below Grade
- Additional parcels included: Additional lot behind house with separate tax. Folio # 16130130200
- Parcel number: 16130217700
- Zoning: R10
- Zoning description: Residential
- Special conditions: Standard
Construction
Type & style
- Home type: SingleFamily
- Property subtype: Single Family Residence
Materials
- Frame, Masonry
- Foundation: Concrete Perimeter
- Roof: Shingle
Condition
- New construction: No
- Year built: 1954
Utilities & green energy
- Sewer: Public Sewer
- Water: Public
Community & neighborhood
Location
- Region: Secane
- Subdivision: Secane
- Municipality: UPPER DARBY TWP
Other
Other facts
- Listing agreement: Exclusive Right To Sell
- Listing terms: Cash,Conventional,FHA,VA Loan
- Ownership: Fee Simple
Price history
| Date | Event | Price |
|---|---|---|
| 7/9/2025 | Sold | $350,000$185/sqft |
Source: | ||
| 5/30/2025 | Contingent | $350,000+0%$185/sqft |
Source: | ||
| 5/22/2025 | Listed for sale | $349,900$185/sqft |
Source: | ||
| 4/30/2025 | Contingent | $349,900$185/sqft |
Source: | ||
| 4/17/2025 | Listed for sale | $349,900+164.1%$185/sqft |
Source: | ||
Public tax history
| Year | Property taxes | Tax assessment |
|---|---|---|
| 2025 | $7,435 +3.5% | $169,870 |
| 2024 | $7,184 +1% | $169,870 |
| 2023 | $7,116 +2.8% | $169,870 |
Find assessor info on the county website
Neighborhood: 19018
Nearby schools
GreatSchools rating
- 5/10Primos El SchoolGrades: K-5Distance: 0.4 mi
- 2/10Drexel Hill Middle SchoolGrades: 6-8Distance: 2.7 mi
- 3/10Upper Darby Senior High SchoolGrades: 9-12Distance: 2.8 mi
Schools provided by the listing agent
- District: Upper Darby
Source: Bright MLS. This data may not be complete. We recommend contacting the local school district to confirm school assignments for this home.

Get pre-qualified for a loan
At Zillow Home Loans, we can pre-qualify you in as little as 5 minutes with no impact to your credit score.An equal housing lender. NMLS #10287.
Sell for more on Zillow
Get a free Zillow Showcase℠ listing and you could sell for .
$348,600
2% more+ $6,972
With Zillow Showcase(estimated)
$355,572