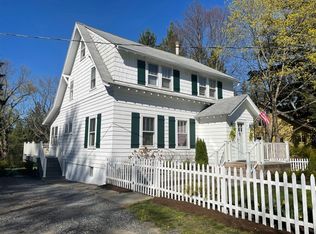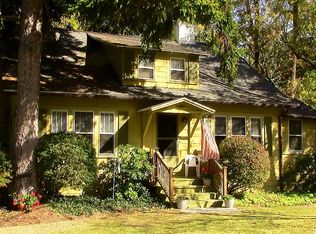Closed
$500,000
812 Hanshaw Rd, Ithaca, NY 14850
5beds
2,324sqft
Single Family Residence
Built in 1920
0.56 Acres Lot
$517,300 Zestimate®
$215/sqft
$3,373 Estimated rent
Home value
$517,300
Estimated sales range
Not available
$3,373/mo
Zestimate® history
Loading...
Owner options
Explore your selling options
What's special
Incredible opportunity to own a 4 bedroom 3 full bath home in Cayuga Heights with an additional 1 bedroom, 1 full bath apartment. This two story home offers an open concept main living area with an additional office and den and hardwood floors. Upstairs you will find a laundry area, a primary bedroom with a private bathroom, three additional bedrooms and another full bathroom. The dry basement is perfect for storage. The wood stove keeps you cozy all winter and the central air cool all summer. Spacious back apartment is private and perfect for additional income. Outside you will find a large two story garage with an upstairs perfect for hobbies, and a spacious back yard. Easy walk to Gimme Coffee, Island Fitness, and restaurants. Any offers will be reviewed on May 5, 2025.
Zillow last checked: 8 hours ago
Listing updated: July 07, 2025 at 07:44am
Listed by:
Jill Rosentel 607-280-2491,
Warren Real Estate of Ithaca Inc. (Downtown)
Bought with:
Siu-ling Chaloemtiarana, 30CH0747719
Warren Real Estate of Ithaca Inc.
Source: NYSAMLSs,MLS#: R1602337 Originating MLS: Ithaca Board of Realtors
Originating MLS: Ithaca Board of Realtors
Facts & features
Interior
Bedrooms & bathrooms
- Bedrooms: 5
- Bathrooms: 4
- Full bathrooms: 4
- Main level bathrooms: 2
- Main level bedrooms: 1
Bedroom 1
- Level: Second
Bedroom 1
- Level: Second
Bedroom 2
- Level: Second
Bedroom 2
- Level: Second
Bedroom 3
- Level: Second
Bedroom 3
- Level: Second
Bedroom 4
- Level: Second
Bedroom 4
- Level: Second
Bedroom 5
- Level: First
Bedroom 5
- Level: First
Dining room
- Level: First
Dining room
- Level: First
Kitchen
- Level: First
Kitchen
- Level: First
Living room
- Level: First
Living room
- Level: First
Other
- Level: First
Other
- Level: First
Other
- Level: First
Other
- Level: First
Heating
- Gas, Forced Air
Appliances
- Included: Dryer, Dishwasher, Exhaust Fan, Disposal, Gas Oven, Gas Range, Gas Water Heater, Microwave, Refrigerator, Range Hood, Washer
- Laundry: Upper Level
Features
- Central Vacuum, Den, Eat-in Kitchen, Home Office, Kitchen/Family Room Combo, Window Treatments, Bath in Primary Bedroom
- Flooring: Carpet, Ceramic Tile, Hardwood, Varies
- Windows: Drapes
- Basement: Crawl Space,Exterior Entry,Full,Walk-Up Access,Sump Pump
- Number of fireplaces: 2
Interior area
- Total structure area: 2,324
- Total interior livable area: 2,324 sqft
Property
Parking
- Total spaces: 1
- Parking features: Detached, Electricity, Garage, Heated Garage, Storage, Workshop in Garage
- Garage spaces: 1
Features
- Levels: Two
- Stories: 2
- Exterior features: Concrete Driveway, Gravel Driveway
Lot
- Size: 0.56 Acres
- Dimensions: 75 x 328
- Features: Rectangular, Rectangular Lot
Details
- Parcel number: 50300100500000010070000000
- Special conditions: Standard
Construction
Type & style
- Home type: SingleFamily
- Architectural style: Two Story
- Property subtype: Single Family Residence
Materials
- Attic/Crawl Hatchway(s) Insulated, Cedar, Copper Plumbing
- Foundation: Poured
- Roof: Asphalt,Architectural,Shingle
Condition
- Resale
- Year built: 1920
Utilities & green energy
- Electric: Circuit Breakers
- Sewer: Connected
- Water: Connected, Public
- Utilities for property: Electricity Available, Electricity Connected, High Speed Internet Available, Sewer Connected, Water Connected
Community & neighborhood
Location
- Region: Ithaca
Other
Other facts
- Listing terms: Cash,Conventional
Price history
| Date | Event | Price |
|---|---|---|
| 7/3/2025 | Sold | $500,000$215/sqft |
Source: | ||
| 5/5/2025 | Contingent | $500,000$215/sqft |
Source: | ||
| 4/28/2025 | Listed for sale | $500,000$215/sqft |
Source: | ||
Public tax history
| Year | Property taxes | Tax assessment |
|---|---|---|
| 2024 | -- | $470,000 +31.3% |
| 2023 | -- | $358,000 +10.2% |
| 2022 | -- | $325,000 |
Find assessor info on the county website
Neighborhood: Cayuga Heights
Nearby schools
GreatSchools rating
- 6/10Cayuga Heights ElementaryGrades: K-5Distance: 0.5 mi
- 5/10Dewitt Middle SchoolGrades: 6-8Distance: 0.8 mi
- 9/10Ithaca Senior High SchoolGrades: 9-12Distance: 1.3 mi
Schools provided by the listing agent
- Elementary: Cayuga Heights Elementary
- Middle: Boynton Middle
- High: Ithaca Senior High
- District: Ithaca
Source: NYSAMLSs. This data may not be complete. We recommend contacting the local school district to confirm school assignments for this home.

