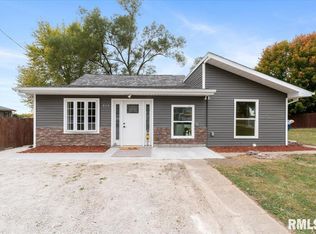Closed
$235,000
812 Hacker St, Buffalo, IA 52728
3beds
1,155sqft
Single Family Residence
Built in 1989
0.27 Acres Lot
$241,300 Zestimate®
$203/sqft
$1,412 Estimated rent
Home value
$241,300
$229,000 - $253,000
$1,412/mo
Zestimate® history
Loading...
Owner options
Explore your selling options
What's special
Welcome to this stunning three-bedroom, two-bathroom home with beautiful features and modern comforts. As you step inside, you'll be greeted by a spacious living room adorned with a large bay window, filling the space with natural light and offering a picturesque view of the outdoors. The master bedroom is a true retreat, featuring a generous layout, a convenient double closet, and a recently renovated bathroom for added luxury and convenience. Car enthusiasts will rejoice at the three-car garage, complete with one stall featuring a 10-foot door, providing ample space for vehicles, tools, and equipment. Step outside to discover a porch, perfect for enjoying the outdoors and a large fenced yard offering privacy and plenty of space for outdoor activities and entertaining. Don't miss the opportunity to call this exceptional property home!
Zillow last checked: 8 hours ago
Listing updated: February 06, 2026 at 05:39pm
Listing courtesy of:
Kyle Robinson 563-505-1806,
EXP REALTY, LLC,
Michelle Collis 309-502-0663,
EXP REALTY, LLC
Bought with:
Chelsi Goettsch
EXP REALTY, LLC
EXP REALTY, LLC
Source: MRED as distributed by MLS GRID,MLS#: QC4250662
Facts & features
Interior
Bedrooms & bathrooms
- Bedrooms: 3
- Bathrooms: 2
- Full bathrooms: 2
Primary bedroom
- Features: Flooring (Carpet), Bathroom (Full)
- Level: Main
- Area: 156 Square Feet
- Dimensions: 12x13
Bedroom 2
- Features: Flooring (Carpet)
- Level: Main
- Area: 100 Square Feet
- Dimensions: 10x10
Bedroom 3
- Features: Flooring (Carpet)
- Level: Main
- Area: 81 Square Feet
- Dimensions: 9x9
Kitchen
- Features: Kitchen (Eating Area-Table Space), Flooring (Laminate)
- Level: Main
- Area: 156 Square Feet
- Dimensions: 12x13
Living room
- Features: Flooring (Laminate)
- Level: Main
- Area: 228 Square Feet
- Dimensions: 12x19
Heating
- Natural Gas
Cooling
- Central Air
Appliances
- Included: Dishwasher, Range Hood, Microwave, Range, Water Softener Owned, Gas Water Heater
Features
- Replacement Windows
- Windows: Replacement Windows, Blinds
- Basement: Unfinished,Egress Window
Interior area
- Total interior livable area: 1,155 sqft
Property
Parking
- Total spaces: 3
- Parking features: Garage Door Opener, Attached, Garage
- Attached garage spaces: 3
- Has uncovered spaces: Yes
Lot
- Size: 0.27 Acres
- Dimensions: 60X192
- Features: Level, Sloped
Details
- Parcel number: 7222161112
- Zoning: Resid
- Other equipment: Radon Mitigation System
Construction
Type & style
- Home type: SingleFamily
- Architectural style: Ranch
- Property subtype: Single Family Residence
Materials
- Frame, Vinyl Siding
- Foundation: Concrete Perimeter
Condition
- New construction: No
- Year built: 1989
Utilities & green energy
- Sewer: Public Sewer
- Water: Public
Community & neighborhood
Location
- Region: Buffalo
- Subdivision: Locust Grove
Other
Other facts
- Listing terms: Cash
Price history
| Date | Event | Price |
|---|---|---|
| 3/29/2024 | Sold | $235,000$203/sqft |
Source: | ||
| 3/9/2024 | Pending sale | $235,000$203/sqft |
Source: | ||
| 3/6/2024 | Listed for sale | $235,000+80.8%$203/sqft |
Source: | ||
| 10/7/2016 | Sold | $130,000+10.2%$113/sqft |
Source: Public Record Report a problem | ||
| 5/6/2014 | Sold | $118,000-5.6%$102/sqft |
Source: Public Record Report a problem | ||
Public tax history
| Year | Property taxes | Tax assessment |
|---|---|---|
| 2024 | $2,444 +7.8% | $180,900 |
| 2023 | $2,268 +2.1% | $180,900 +31.6% |
| 2022 | $2,222 -3% | $137,430 |
Find assessor info on the county website
Neighborhood: 52728
Nearby schools
GreatSchools rating
- 7/10Buffalo Elementary SchoolGrades: PK-6Distance: 0.1 mi
- 2/10Walcott Intermediate SchoolGrades: 7-8Distance: 8.9 mi
- 2/10West High SchoolGrades: 9-12Distance: 7.3 mi
Schools provided by the listing agent
- High: West High School
Source: MRED as distributed by MLS GRID. This data may not be complete. We recommend contacting the local school district to confirm school assignments for this home.
Get pre-qualified for a loan
At Zillow Home Loans, we can pre-qualify you in as little as 5 minutes with no impact to your credit score.An equal housing lender. NMLS #10287.
