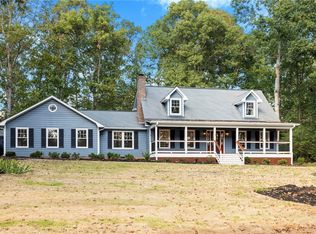Beautiful Cape Cod home located by the Pickens Country Club! Walk into your home sweet home...this 3 bedroom, 2.5 bathroom house has plenty to offer it's future owners! Large living room has a wood burning fireplace, tasteful wooden mantel! Kitchen is spacious & has tons of counter space, along with cabinet space! Kitchen has ceramic tile floors & stainless steel appliances. Dining room is open to the kitchen, which provides a great flow for the space! New chandelier installed in 2016. Room currently being used as an office measures 12x13 & could be used for a number of things, including a formal dining room, playroom or it could be converted into an extra bedroom! The main level also has a walk-in laundry room & a half bathroom. On the second level you will find 3 spacious bedrooms & 2 full bathrooms! The master bedroom is offers privacy, along with access to a vanity & a bathroom with a tub/shower combo. Additional bedrooms upstairs have plenty of space & offers large walk-in closets with built-ins- perfect for children & storage. In the hall you will find the second full bathroom with a tub & shower- tiled with a beautiful neutral tile. Large vanity, granite countertops & fresh paint will make you fall in love with this bathroom! Some updates to include: carpet new in 2015, new hot water heater installed 2015, new paint throughout in 2015, new light fixtures throughout most of the home. New deck with modern metal accent spindles installed in 2015- freshly stained, new hardwood was installed 2020 in living room, front porch railing added in 2020, new dishwasher also added in 2020, new upstairs heat pump also installed in 2020. This home sits on a beautiful lot with a great location- don't miss out, come take a look today!
This property is off market, which means it's not currently listed for sale or rent on Zillow. This may be different from what's available on other websites or public sources.

