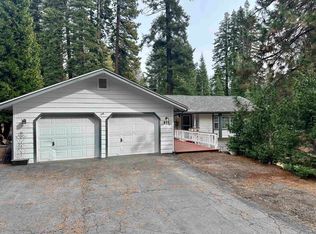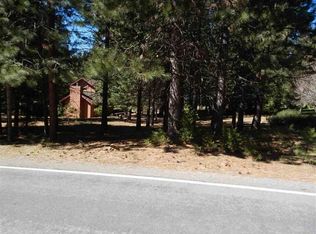Sold for $950,000
$950,000
812 Golf Club Rd, Westwood, CA 96137
4beds
2,772sqft
Single Family Residence
Built in 1972
0.38 Acres Lot
$956,400 Zestimate®
$343/sqft
$2,848 Estimated rent
Home value
$956,400
Estimated sales range
Not available
$2,848/mo
Zestimate® history
Loading...
Owner options
Explore your selling options
What's special
Perfectly positioned on the golf course and just one block from the lakefront recreation area, this beautifully remodeled home offers the ultimate in luxury and lifestyle. With 3 spacious en suite bedrooms and a fourth bedroom with a separate bath, this home is ideal for both relaxing getaways and full-time living. Step onto the striking front deck made of rich teak wood, or unwind on the expansive rear deck while enjoying serene views of the manicured fairways. Walk out on your second story deck to watch golfers putt on the 7th green and tee off the 8th.Inside, the home showcases a custom remodel featuring high-end appliances, exquisite custom cabinetry throughout, and an open-concept main level that seamlessly blends the living, dining, and kitchen spaces — perfect for entertaining. The primary suite is a true retreat, complete with a spa-inspired bathroom that includes heated floors. Downstairs, a large bonus recreation room provides versatile space for a media lounge, game room, or home gym. This is more than just a home — it’s a lifestyle. Don't miss the chance to own this turnkey haven in an unbeatable location.
Zillow last checked: 8 hours ago
Listing updated: September 12, 2025 at 02:04pm
Listed by:
WENDI K DURKIN 530-259-5687,
BERKSHIRE HATHAWAY HOMESERVICES LAKE ALMANOR RE
Bought with:
OUT OF AREA OR NON MLS MEMBER, DRE #0
PLUMAS RECIPROCAL
, DRE #null
Source: Plumas AOR,MLS#: 20250689
Facts & features
Interior
Bedrooms & bathrooms
- Bedrooms: 4
- Bathrooms: 4
- Full bathrooms: 4
Heating
- Central, Forced Air, Propane
Cooling
- Central Air
Appliances
- Included: Counter Top, Dryer, Dishwasher, Disposal, Gas Oven, Gas Range, Microwave, Range, Refrigerator, Washer, Propane Water Heater
- Laundry: Washer Hookup, Gas Dryer Hookup
Features
- Gas Range Connection, High Ceilings, Bath in Primary Bedroom, Shower Only, Separate Shower, Tub Shower, Vaulted Ceiling(s), Walk-In Closet(s), Window Treatments, Entrance Foyer, Utility Room
- Flooring: Carpet, Hardwood, Tile
- Windows: Double Pane Windows
- Basement: Full
- Attic: Crawl Space
- Has fireplace: Yes
- Fireplace features: Masonry
Interior area
- Total interior livable area: 2,772 sqft
Property
Parking
- Total spaces: 3
- Parking features: Asphalt, Gravel, Off Street, RV Access/Parking, Garage Door Opener
- Attached garage spaces: 3
- Details: Off-Street Parking, RV/Boat Parking
Features
- Levels: Two
- Stories: 2
- Patio & porch: Deck
- Exterior features: Deck, Sprinkler/Irrigation, Landscaping, Lighting, Rain Gutters
- Fencing: None
- Has view: Yes
- View description: Golf Course
- Frontage type: Golf Course
Lot
- Size: 0.38 Acres
- Features: Sprinklers In Rear, Trees Large Size
Details
- Parcel number: 102411007
Construction
Type & style
- Home type: SingleFamily
- Property subtype: Single Family Residence
Materials
- Frame, Wood Siding, Stick Built
- Foundation: Slab
- Roof: Composition
Condition
- New construction: No
- Year built: 1972
Utilities & green energy
- Utilities for property: Electricity Available, Propane, Phone Available, Sewer Available, Water Available
Community & neighborhood
Security
- Security features: Carbon Monoxide Detector(s)
Community
- Community features: Home Owners Association
Location
- Region: Westwood
Other
Other facts
- Listing agreement: Exclusive Agency
- Listing terms: Cash,Cash to New Loan
- Road surface type: Paved
Price history
| Date | Event | Price |
|---|---|---|
| 9/11/2025 | Sold | $950,000-8.6%$343/sqft |
Source: | ||
| 7/24/2025 | Pending sale | $1,039,000$375/sqft |
Source: | ||
| 6/15/2025 | Listed for sale | $1,039,000$375/sqft |
Source: | ||
Public tax history
| Year | Property taxes | Tax assessment |
|---|---|---|
| 2025 | $6,137 -0.5% | $507,436 +2% |
| 2024 | $6,169 +9.3% | $497,487 +2% |
| 2023 | $5,645 +0.3% | $487,733 +2% |
Find assessor info on the county website
Neighborhood: 96137
Nearby schools
GreatSchools rating
- 8/10Chester Elementary SchoolGrades: K-6Distance: 6 mi
- 2/10Chester Junior/Senior High SchoolGrades: 7-12Distance: 5.8 mi
- 8/10Indian Valley Elementary SchoolGrades: K-6Distance: 12.9 mi
Get pre-qualified for a loan
At Zillow Home Loans, we can pre-qualify you in as little as 5 minutes with no impact to your credit score.An equal housing lender. NMLS #10287.

