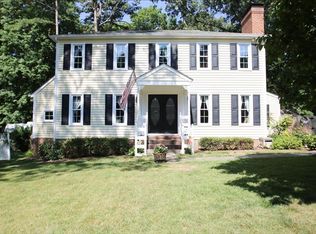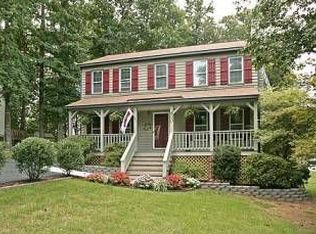Sold for $430,000
$430,000
812 Glenhaven Rd, North Chesterfield, VA 23236
3beds
2,272sqft
Single Family Residence
Built in 1982
10,759.32 Square Feet Lot
$436,200 Zestimate®
$189/sqft
$2,526 Estimated rent
Home value
$436,200
$406,000 - $467,000
$2,526/mo
Zestimate® history
Loading...
Owner options
Explore your selling options
What's special
Welcome home to SmokeTree, a well loved neighborhood with Gordon Elementary and Monacan
High School right in the center of the community. This traditional colonial is one block from the schools and unlike most colonials offers two
primary suites, one on the 1st level with full bath, two closets, and access to the exterior including a ramp to the driveway.
Additionally, the first floor offers formal living room (could be office) dining room, a warm family room with built in
bookcases and a wood burning fireplace and a spacious kitchen with a breakfast area. In addition, enjoy a beautiful screen
porch to look over the yard and a large mudroom with loads of storage and your laundry area. The second level offers three
additional bedrooms, one primary with en-suite as well as an additional full bath. There's loads of storage with a walk in as
well as huge walk up attic and an exterior shed with electricity. Charming features such as crown molding and chair rail,
hardwood floors, solid doors and built in bookcases give this home extra appeal. Updates include: *ROOF 2021 *EXTERIOR PAINT
2022 *PRIMARY 1ST LEVEL BATH 2016 Easy access to Rt 288 and Powhite Parkway, sidewalks to a newer public
library and shopping and dining within 5 minutes drive you couldn't be better positioned for convenience. Sidewalks line
the main roads and residents enjoy the beautiful pool and clubhouse, basketball court and playground.
Zillow last checked: 8 hours ago
Listing updated: April 30, 2025 at 01:41pm
Listed by:
Zachary Fauver Membership@TheRealBrokerage.com,
Real Broker LLC
Bought with:
Meg Clark, 0225069315
Liz Moore & Associates
Source: CVRMLS,MLS#: 2508527 Originating MLS: Central Virginia Regional MLS
Originating MLS: Central Virginia Regional MLS
Facts & features
Interior
Bedrooms & bathrooms
- Bedrooms: 3
- Bathrooms: 3
- Full bathrooms: 3
Other
- Description: Shower
- Level: First
Other
- Description: Tub & Shower
- Level: Second
Heating
- Electric
Cooling
- Central Air
Appliances
- Included: Dryer, Dishwasher, Electric Cooking, Electric Water Heater, Disposal, Oven, Refrigerator, Stove, Washer
- Laundry: Washer Hookup, Dryer Hookup
Features
- Bookcases, Built-in Features, Bedroom on Main Level, Separate/Formal Dining Room, Eat-in Kitchen, Fireplace, Pantry, Workshop
- Flooring: Partially Carpeted, Wood
- Windows: Storm Window(s)
- Basement: Crawl Space
- Attic: Floored,Walk-In,Walk-up
- Number of fireplaces: 1
- Fireplace features: Masonry, Wood Burning
Interior area
- Total interior livable area: 2,272 sqft
- Finished area above ground: 2,272
- Finished area below ground: 0
Property
Accessibility
- Accessibility features: Accessibility Features, Accessible Full Bath, Accessible Bedroom, Accessible Kitchen, Accessible Approach with Ramp
Features
- Levels: Two
- Stories: 2
- Patio & porch: Deck
- Exterior features: Out Building(s), Storage, Shed
- Pool features: Fenced, In Ground, Pool, Community
Lot
- Size: 10,759 sqft
- Features: Cul-De-Sac
Details
- Additional structures: Outbuilding
- Parcel number: 738698877100000
- Zoning description: R9
Construction
Type & style
- Home type: SingleFamily
- Architectural style: Colonial,Two Story
- Property subtype: Single Family Residence
Materials
- Frame, Hardboard
- Roof: Shingle
Condition
- Resale
- New construction: No
- Year built: 1982
Utilities & green energy
- Sewer: Public Sewer
- Water: Public
Community & neighborhood
Community
- Community features: Basketball Court, Common Grounds/Area, Clubhouse, Community Pool, Home Owners Association, Playground, Park, Pool
Location
- Region: North Chesterfield
- Subdivision: Smoketree
HOA & financial
HOA
- Has HOA: Yes
- HOA fee: $65 annually
- Services included: Common Areas
Other
Other facts
- Ownership: Individuals
- Ownership type: Sole Proprietor
Price history
| Date | Event | Price |
|---|---|---|
| 4/30/2025 | Sold | $430,000-2.3%$189/sqft |
Source: | ||
| 4/2/2025 | Pending sale | $439,900$194/sqft |
Source: | ||
| 4/2/2025 | Listed for sale | $439,900+4.7%$194/sqft |
Source: | ||
| 8/15/2024 | Sold | $420,000$185/sqft |
Source: | ||
| 7/18/2024 | Pending sale | $420,000$185/sqft |
Source: | ||
Public tax history
| Year | Property taxes | Tax assessment |
|---|---|---|
| 2025 | $3,935 +17.2% | $442,100 +18.6% |
| 2024 | $3,356 +6.8% | $372,900 +8% |
| 2023 | $3,141 +4.8% | $345,200 +6% |
Find assessor info on the county website
Neighborhood: 23236
Nearby schools
GreatSchools rating
- 7/10W W Gordon Elementary SchoolGrades: PK-5Distance: 0.1 mi
- 7/10Midlothian Middle SchoolGrades: 6-8Distance: 2.4 mi
- 5/10Monacan High SchoolGrades: 9-12Distance: 0.3 mi
Schools provided by the listing agent
- Elementary: Gordon
- Middle: Midlothian
- High: Monacan
Source: CVRMLS. This data may not be complete. We recommend contacting the local school district to confirm school assignments for this home.
Get a cash offer in 3 minutes
Find out how much your home could sell for in as little as 3 minutes with a no-obligation cash offer.
Estimated market value$436,200
Get a cash offer in 3 minutes
Find out how much your home could sell for in as little as 3 minutes with a no-obligation cash offer.
Estimated market value
$436,200

