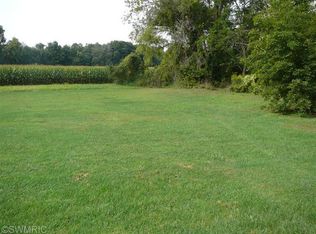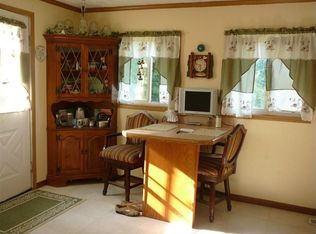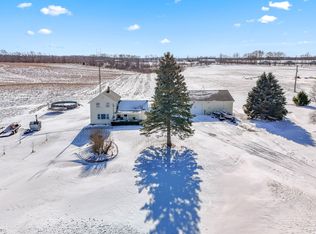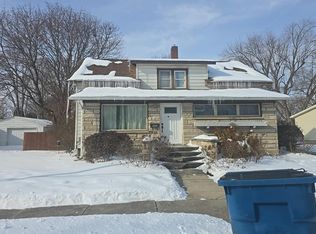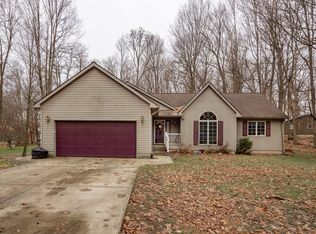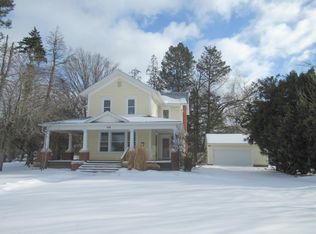MINI FARM with BIG space and many opportunities. NEW WELL 11/25 4X4X4-4 acres +or-, 4 Bedrooms +, under 4000 square feet. This huge home has a large kitchen with pantry and a family room larger than some common houses alone. This home is in need of some love and a heat source and it will sure be an amazing place to raise 2 and 4 legged loved ones. Comes with a large 54X36 pole barn and a 36 X 28 Garage/barn, large garden spots and space for a pasture. There's a covered 30X8 deck, an enclosed porch, an open deck so enjoying the breeze or sun, shaded or not, you can find the perfect spot. There are two mudrooms. Not short on options here. Conviently located just a short drive west of Coldwater, east of Sturgis, south of Bronson, north of Orland and in the Amish Church District 102.5.
Active
Price cut: $5K (12/19)
$274,900
812 George Rd, Bronson, MI 49028
4beds
3,500sqft
Est.:
Single Family Residence
Built in 2007
4 Acres Lot
$-- Zestimate®
$79/sqft
$-- HOA
What's special
Large garden spotsOpen deckEnclosed porchFamily roomTwo mudroomsLarge kitchen with pantry
- 297 days |
- 1,306 |
- 58 |
Zillow last checked: 8 hours ago
Listing updated: December 19, 2025 at 08:13am
Listed by:
Martha Schumacher 517-369-2253,
Towne & Country Real Estate, LLC 517-369-2253
Source: MichRIC,MLS#: 25017760
Tour with a local agent
Facts & features
Interior
Bedrooms & bathrooms
- Bedrooms: 4
- Bathrooms: 2
- Full bathrooms: 2
- Main level bedrooms: 1
Primary bedroom
- Level: Upper
- Area: 240
- Dimensions: 16.00 x 15.00
Bedroom 2
- Level: Main
- Area: 117
- Dimensions: 13.00 x 9.00
Bedroom 3
- Level: Upper
- Area: 240
- Dimensions: 16.00 x 15.00
Primary bathroom
- Level: Main
- Area: 60
- Dimensions: 10.00 x 6.00
Bathroom 4
- Level: Upper
- Area: 180
- Dimensions: 15.00 x 12.00
Den
- Level: Upper
- Area: 81
- Dimensions: 9.00 x 9.00
Dining room
- Level: Main
- Area: 182
- Dimensions: 14.00 x 13.00
Family room
- Level: Main
- Area: 1152
- Dimensions: 36.00 x 32.00
Kitchen
- Level: Main
- Area: 299
- Dimensions: 23.00 x 13.00
Laundry
- Level: Main
- Area: 72
- Dimensions: 9.00 x 8.00
Other
- Level: Main
- Area: 66
- Dimensions: 11.00 x 6.00
Other
- Level: Upper
- Area: 160
- Dimensions: 16.00 x 10.00
Other
- Level: Main
- Area: 168
- Dimensions: 24.00 x 7.00
Utility room
- Level: Main
- Area: 88
- Dimensions: 11.00 x 8.00
Heating
- None
Appliances
- Included: Dishwasher, Microwave
- Laundry: Laundry Room, Main Level
Features
- Ceiling Fan(s), Pantry
- Flooring: Laminate, Vinyl, Wood
- Windows: Insulated Windows
- Basement: Full
- Has fireplace: No
Interior area
- Total structure area: 3,500
- Total interior livable area: 3,500 sqft
- Finished area below ground: 0
Property
Parking
- Total spaces: 4
- Parking features: Garage Faces Front, Detached
- Garage spaces: 4
Features
- Stories: 2
Lot
- Size: 4 Acres
Details
- Parcel number: 13000910000200
Construction
Type & style
- Home type: SingleFamily
- Architectural style: Farmhouse,Traditional
- Property subtype: Single Family Residence
Materials
- Vinyl Siding
- Roof: Asphalt,Metal
Condition
- New construction: No
- Year built: 2007
Utilities & green energy
- Sewer: Septic Tank
- Water: Well
Community & HOA
Location
- Region: Bronson
Financial & listing details
- Price per square foot: $79/sqft
- Tax assessed value: $162,502
- Annual tax amount: $4,500
- Date on market: 11/12/2025
- Listing terms: Cash,Conventional
Estimated market value
Not available
Estimated sales range
Not available
$3,137/mo
Price history
Price history
| Date | Event | Price |
|---|---|---|
| 12/19/2025 | Price change | $274,900-1.8%$79/sqft |
Source: | ||
| 11/12/2025 | Listed for sale | $279,900$80/sqft |
Source: | ||
| 10/27/2025 | Contingent | $279,900$80/sqft |
Source: | ||
| 10/27/2025 | Listed for sale | $279,900$80/sqft |
Source: | ||
| 10/6/2025 | Contingent | $279,900$80/sqft |
Source: | ||
Public tax history
Public tax history
Tax history is unavailable.BuyAbility℠ payment
Est. payment
$1,575/mo
Principal & interest
$1293
Property taxes
$282
Climate risks
Neighborhood: 49028
Nearby schools
GreatSchools rating
- 4/10Ryan Elementary SchoolGrades: 3-5Distance: 5.4 mi
- 5/10Bronson Jr/Sr High SchoolGrades: 6-12Distance: 5.7 mi
- NAAnderson Elementary SchoolGrades: K-2Distance: 6 mi
- Loading
- Loading
