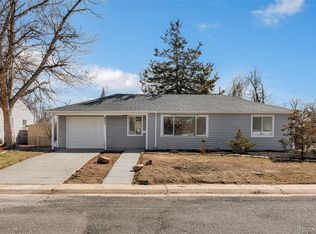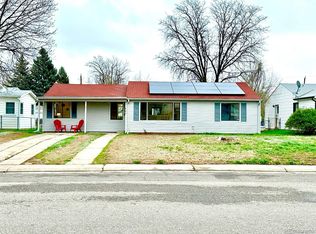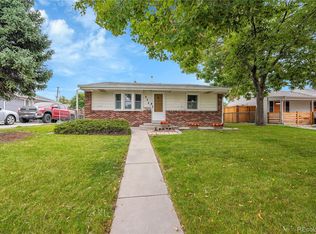Sold for $464,900 on 02/10/25
$464,900
812 Geneva Street, Aurora, CO 80010
5beds
1,608sqft
Single Family Residence
Built in 1951
7,405.2 Square Feet Lot
$450,800 Zestimate®
$289/sqft
$2,899 Estimated rent
Home value
$450,800
$419,000 - $482,000
$2,899/mo
Zestimate® history
Loading...
Owner options
Explore your selling options
What's special
Gorgeous remodeled 5bed/2bath home with attached one-car garage, in a hot neighborhood on a massive lot. New designer kitchen, new bathrooms, new roof, new siding and gutters, new windows, new carpet, new garage door, completely new concrete garage, driveway, and path concrete pour. Beautifully restored hardwood floors. Central A/C throughout. This home is like new with too many features to list, including a very cool hidden bookcase feature in the living room for private security. This stunning home won’t last long at this price, hurry! New AC to be installed before closing.
Zillow last checked: 8 hours ago
Listing updated: February 10, 2025 at 01:14pm
Listed by:
Kenneth Crounse housebuyerken@gmail.com,
Brokers Guild Homes
Bought with:
Brandon Christian, 100031557
You 1st Realty
Source: REcolorado,MLS#: 7288465
Facts & features
Interior
Bedrooms & bathrooms
- Bedrooms: 5
- Bathrooms: 2
- Full bathrooms: 1
- 3/4 bathrooms: 1
- Main level bathrooms: 1
- Main level bedrooms: 3
Bedroom
- Level: Main
Bedroom
- Level: Main
Bedroom
- Level: Main
Bedroom
- Level: Basement
Bedroom
- Level: Basement
Bathroom
- Level: Main
Bathroom
- Level: Basement
Heating
- Forced Air
Cooling
- Central Air
Features
- Basement: Finished
Interior area
- Total structure area: 1,608
- Total interior livable area: 1,608 sqft
- Finished area above ground: 804
- Finished area below ground: 724
Property
Parking
- Total spaces: 1
- Parking features: Garage - Attached
- Attached garage spaces: 1
Features
- Levels: One
- Stories: 1
Lot
- Size: 7,405 sqft
Details
- Parcel number: 031106362
- Special conditions: Standard
Construction
Type & style
- Home type: SingleFamily
- Property subtype: Single Family Residence
Materials
- Frame
Condition
- Year built: 1951
Utilities & green energy
- Water: Public
Community & neighborhood
Location
- Region: Aurora
- Subdivision: Colfax Villa
Other
Other facts
- Listing terms: 1031 Exchange,Cash,Conventional,Farm Service Agency,FHA,USDA Loan,VA Loan
- Ownership: Corporation/Trust
Price history
| Date | Event | Price |
|---|---|---|
| 2/10/2025 | Sold | $464,900+1.1%$289/sqft |
Source: | ||
| 1/17/2025 | Pending sale | $459,900$286/sqft |
Source: | ||
| 1/4/2025 | Listed for sale | $459,900+334.3%$286/sqft |
Source: | ||
| 8/29/2013 | Sold | $105,906+0.9%$66/sqft |
Source: Public Record | ||
| 7/27/2013 | Listed for sale | $105,000$65/sqft |
Source: BROKERS GUILD CHERRY CREEK LTD #1214129 | ||
Public tax history
| Year | Property taxes | Tax assessment |
|---|---|---|
| 2024 | $2,608 +28.9% | $28,060 -12.5% |
| 2023 | $2,024 -3.1% | $32,053 +59% |
| 2022 | $2,089 | $20,156 -2.8% |
Find assessor info on the county website
Neighborhood: Delmar Parkway
Nearby schools
GreatSchools rating
- 2/10Fulton Elementary SchoolGrades: PK-5Distance: 0.2 mi
- 2/10Aurora West College Preparatory AcademyGrades: 6-12Distance: 0.4 mi
- 4/10Aurora Central High SchoolGrades: PK-12Distance: 0.9 mi
Schools provided by the listing agent
- Elementary: Fulton
- Middle: Aurora West
- High: Aurora Central
- District: Adams-Arapahoe 28J
Source: REcolorado. This data may not be complete. We recommend contacting the local school district to confirm school assignments for this home.
Get a cash offer in 3 minutes
Find out how much your home could sell for in as little as 3 minutes with a no-obligation cash offer.
Estimated market value
$450,800
Get a cash offer in 3 minutes
Find out how much your home could sell for in as little as 3 minutes with a no-obligation cash offer.
Estimated market value
$450,800


