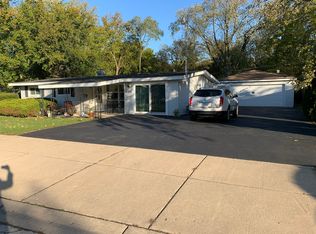Closed
$182,000
812 Foran Ln, Aurora, IL 60506
2beds
1,136sqft
Single Family Residence
Built in 1961
-- sqft lot
$185,000 Zestimate®
$160/sqft
$1,754 Estimated rent
Home value
$185,000
$168,000 - $204,000
$1,754/mo
Zestimate® history
Loading...
Owner options
Explore your selling options
What's special
Unlimited potential in this 2-bedroom, 1 bath ranch in Aurora. This property offers 1136 sq ft of living space. Generous sized living room and bedrooms. White cabinetry and plenty of table space in the kitchen. Enclosed rear porch. Large laundry room. This home sits on a huge .57 acre lot which offers a rear parking pad( possibility to build a new garage) and a long side driveway with plenty of off street parking. Within blocks to parks, West Aurora High School and just minutes to the I-88/Rt 31 Interchange. This is a great sweat equity opportunity
Zillow last checked: 8 hours ago
Listing updated: May 22, 2025 at 11:34am
Listing courtesy of:
Edward Lukasik Jr 630-768-5175,
RE/MAX Professionals,
Michell Lukasik 630-743-3872,
RE/MAX Professionals
Bought with:
Pedro Porcayo
Porcayo & Associates Realty
Source: MRED as distributed by MLS GRID,MLS#: 12341407
Facts & features
Interior
Bedrooms & bathrooms
- Bedrooms: 2
- Bathrooms: 1
- Full bathrooms: 1
Primary bedroom
- Level: Main
- Area: 160 Square Feet
- Dimensions: 16X10
Bedroom 2
- Level: Main
- Area: 209 Square Feet
- Dimensions: 19X11
Enclosed porch
- Level: Main
- Area: 180 Square Feet
- Dimensions: 15X12
Kitchen
- Features: Kitchen (Eating Area-Table Space)
- Level: Main
- Area: 210 Square Feet
- Dimensions: 15X14
Laundry
- Level: Main
- Area: 80 Square Feet
- Dimensions: 10X08
Living room
- Level: Main
- Area: 231 Square Feet
- Dimensions: 21X11
Heating
- Natural Gas, Forced Air
Cooling
- Central Air
Appliances
- Included: Range, Microwave, Dishwasher, Refrigerator
Features
- Basement: None
Interior area
- Total structure area: 0
- Total interior livable area: 1,136 sqft
Property
Parking
- Parking features: Asphalt
Accessibility
- Accessibility features: No Disability Access
Features
- Stories: 1
Lot
- Dimensions: 87 X 274 X 85 X 272
Details
- Parcel number: 1516302008
- Special conditions: Real Estate Owned
Construction
Type & style
- Home type: SingleFamily
- Architectural style: Ranch
- Property subtype: Single Family Residence
Materials
- Vinyl Siding
- Roof: Asphalt
Condition
- New construction: No
- Year built: 1961
Utilities & green energy
- Electric: Circuit Breakers
- Sewer: Public Sewer
- Water: Public
Community & neighborhood
Location
- Region: Aurora
HOA & financial
HOA
- Services included: None
Other
Other facts
- Listing terms: Cash
- Ownership: Fee Simple
Price history
| Date | Event | Price |
|---|---|---|
| 5/22/2025 | Sold | $182,000+45.6%$160/sqft |
Source: | ||
| 2/21/2020 | Listing removed | $1,425$1/sqft |
Source: WRI Property Management | ||
| 1/25/2020 | Price change | $1,425-1.7%$1/sqft |
Source: WRI Property Management | ||
| 9/20/2019 | Price change | $1,450-3.3%$1/sqft |
Source: WRI Property Management | ||
| 6/12/2019 | Price change | $1,500-3.2%$1/sqft |
Source: WRI Property Management | ||
Public tax history
| Year | Property taxes | Tax assessment |
|---|---|---|
| 2024 | $4,763 +3.5% | $59,174 +11.9% |
| 2023 | $4,604 +6% | $52,872 +9.6% |
| 2022 | $4,344 +3.9% | $48,241 +7.4% |
Find assessor info on the county website
Neighborhood: Northwest Aurora
Nearby schools
GreatSchools rating
- 3/10Mccleery Elementary SchoolGrades: PK-5Distance: 0.3 mi
- 6/10Jefferson Middle SchoolGrades: 6-8Distance: 0.4 mi
- 4/10West Aurora High SchoolGrades: 9-12Distance: 0.7 mi
Schools provided by the listing agent
- District: 129
Source: MRED as distributed by MLS GRID. This data may not be complete. We recommend contacting the local school district to confirm school assignments for this home.

Get pre-qualified for a loan
At Zillow Home Loans, we can pre-qualify you in as little as 5 minutes with no impact to your credit score.An equal housing lender. NMLS #10287.
Sell for more on Zillow
Get a free Zillow Showcase℠ listing and you could sell for .
$185,000
2% more+ $3,700
With Zillow Showcase(estimated)
$188,700