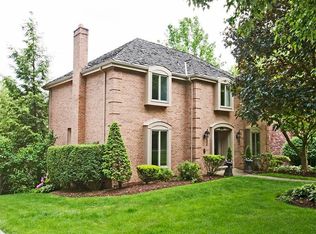Sold for $875,000
$875,000
812 Flint Ridge Rd, Pittsburgh, PA 15243
4beds
2,595sqft
Single Family Residence
Built in 1979
0.54 Acres Lot
$895,300 Zestimate®
$337/sqft
$3,497 Estimated rent
Home value
$895,300
$815,000 - $976,000
$3,497/mo
Zestimate® history
Loading...
Owner options
Explore your selling options
What's special
This Mt. Lebanon level entry 4 bed 4 bath home is ideally situated near Jefferson middle and elementary schools. New roof being put on beginning mid June. Newly renovated eat-in kitchen, induction stove, built in espresso maker, newly renovated primary bathroom with soaking tub, shower, custom closet system, and French doors leading from the dressing area and bathroom to the backyard. Second floor bathroom renovated double sinks, new wide plank eco-friendly oil rubbed wood flooring on entire second floor. Living room has floor to ceiling window, bright dining room, fireplace in family room which opens to the kitchen and new Anderson French door system leading to main floor expansive outdoor deck overlooking newly added back yard and wall leading down to a creek. Generac Generator for days when power goes out.
Zillow last checked: 8 hours ago
Listing updated: September 06, 2024 at 03:11pm
Listed by:
Jennifer Orebaugh 724-933-6300,
RE/MAX SELECT REALTY
Bought with:
Theresa Doran, RS312433
HOWARD HANNA REAL ESTATE SERVICES
Source: WPMLS,MLS#: 1655187 Originating MLS: West Penn Multi-List
Originating MLS: West Penn Multi-List
Facts & features
Interior
Bedrooms & bathrooms
- Bedrooms: 4
- Bathrooms: 4
- Full bathrooms: 2
- 1/2 bathrooms: 2
Primary bedroom
- Level: Upper
- Dimensions: 18x12
Bedroom 2
- Level: Upper
- Dimensions: 15x14
Bedroom 3
- Level: Upper
- Dimensions: 14x14
Bedroom 4
- Level: Upper
- Dimensions: 12x12
Dining room
- Level: Main
- Dimensions: 13x12
Family room
- Level: Main
- Dimensions: 26x12
Game room
- Level: Lower
- Dimensions: 22x18
Kitchen
- Level: Main
- Dimensions: 19x12
Living room
- Level: Main
- Dimensions: 17x13
Heating
- Gas
Cooling
- Electric
Appliances
- Included: Some Electric Appliances, Convection Oven, Cooktop, Dryer, Dishwasher, Disposal, Microwave, Refrigerator, Stove, Washer
Features
- Kitchen Island, Window Treatments
- Flooring: Ceramic Tile, Hardwood, Carpet
- Windows: Screens, Window Treatments
- Basement: Finished,Walk-Out Access
- Number of fireplaces: 1
- Fireplace features: Wood Burning
Interior area
- Total structure area: 2,595
- Total interior livable area: 2,595 sqft
Property
Parking
- Total spaces: 2
- Parking features: Built In, Garage Door Opener
- Has attached garage: Yes
Features
- Levels: Two
- Stories: 2
- Pool features: None
Lot
- Size: 0.54 Acres
- Dimensions: 0.5387
Details
- Parcel number: 0142A00163000000
Construction
Type & style
- Home type: SingleFamily
- Architectural style: Two Story,Tudor
- Property subtype: Single Family Residence
Materials
- Brick, Frame
- Roof: Shake
Condition
- Resale
- Year built: 1979
Utilities & green energy
- Sewer: Public Sewer
- Water: Public
Community & neighborhood
Security
- Security features: Security System
Community
- Community features: Public Transportation
Location
- Region: Pittsburgh
Price history
| Date | Event | Price |
|---|---|---|
| 9/6/2024 | Sold | $875,000-2.8%$337/sqft |
Source: | ||
| 8/12/2024 | Contingent | $900,000$347/sqft |
Source: | ||
| 6/26/2024 | Listed for sale | $900,000$347/sqft |
Source: | ||
| 6/8/2024 | Contingent | $900,000$347/sqft |
Source: | ||
| 5/24/2024 | Listed for sale | $900,000+91.5%$347/sqft |
Source: | ||
Public tax history
| Year | Property taxes | Tax assessment |
|---|---|---|
| 2025 | $16,883 +13.8% | $421,000 +4.5% |
| 2024 | $14,838 +678.4% | $403,000 |
| 2023 | $1,906 | $403,000 |
Find assessor info on the county website
Neighborhood: Mount Lebanon
Nearby schools
GreatSchools rating
- 9/10Jefferson El SchoolGrades: K-5Distance: 0.2 mi
- 8/10Jefferson Middle SchoolGrades: 6-8Distance: 0.2 mi
- 10/10Mt Lebanon Senior High SchoolGrades: 9-12Distance: 0.9 mi
Schools provided by the listing agent
- District: Mount Lebanon
Source: WPMLS. This data may not be complete. We recommend contacting the local school district to confirm school assignments for this home.
Get pre-qualified for a loan
At Zillow Home Loans, we can pre-qualify you in as little as 5 minutes with no impact to your credit score.An equal housing lender. NMLS #10287.
