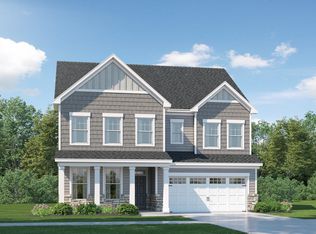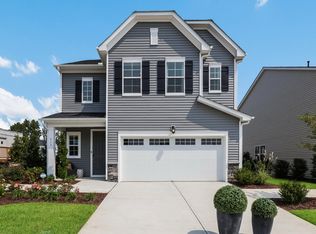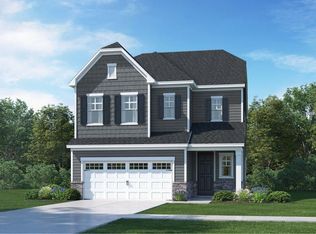Sold for $599,990
$599,990
812 Emerald Bay Cir, Raleigh, NC 27610
5beds
3,453sqft
Single Family Residence, Residential
Built in 2025
9,583.2 Square Feet Lot
$598,200 Zestimate®
$174/sqft
$3,019 Estimated rent
Home value
$598,200
$568,000 - $628,000
$3,019/mo
Zestimate® history
Loading...
Owner options
Explore your selling options
What's special
The Galvani plan. One of our most popular Lennar floor plans, features 5 bedroom, 4 full bath, study, dining room, breakfast room, first floor guest suite, and gameroom! Spacious living in over 3400 square feet with larger homesites! One of Raleigh's HOTTEST communities, Edge of Auburn features a pool, pool house with cabana, multiple playgrounds, dog parks, greenway trails, sports field, basketball court and frisbee golf course. HOA also includes fiber internet in every home!
Zillow last checked: 8 hours ago
Listing updated: October 28, 2025 at 12:48am
Listed by:
John Christy 919-337-9420,
Lennar Carolinas LLC,
Austin Antwine 919-906-8704,
Lennar Carolinas LLC
Bought with:
Libra Tinsley, 296647
Tinsley Real Estate Group, LLC
Source: Doorify MLS,MLS#: 10078342
Facts & features
Interior
Bedrooms & bathrooms
- Bedrooms: 5
- Bathrooms: 4
- Full bathrooms: 4
Heating
- Forced Air, Natural Gas, Zoned
Cooling
- Central Air, Zoned
Appliances
- Included: Convection Oven, Dishwasher, Gas Cooktop, Microwave, Plumbed For Ice Maker, Range Hood, Self Cleaning Oven, Tankless Water Heater, Oven
- Laundry: Laundry Room, Upper Level
Features
- Bathtub Only, Double Vanity, Entrance Foyer, High Ceilings, High Speed Internet, Living/Dining Room Combination, Pantry, Quartz Counters, Separate Shower, Smooth Ceilings, Soaking Tub, Tray Ceiling(s), Walk-In Closet(s), Walk-In Shower, Water Closet
- Flooring: Carpet, Hardwood, Tile
- Number of fireplaces: 1
- Fireplace features: Family Room, Gas, Gas Log
Interior area
- Total structure area: 3,453
- Total interior livable area: 3,453 sqft
- Finished area above ground: 3,453
- Finished area below ground: 0
Property
Parking
- Total spaces: 2
- Parking features: Concrete, Driveway, Garage, Garage Door Opener
- Attached garage spaces: 2
Features
- Levels: Two
- Stories: 2
- Patio & porch: Porch
- Exterior features: Rain Gutters
- Pool features: Community
- Has view: Yes
Lot
- Size: 9,583 sqft
- Features: Landscaped
Details
- Parcel number: Lot 764
- Special conditions: Standard
Construction
Type & style
- Home type: SingleFamily
- Architectural style: Transitional
- Property subtype: Single Family Residence, Residential
Materials
- Low VOC Paint/Sealant/Varnish, Stone, Vinyl Siding
- Foundation: Stone
- Roof: Asphalt
Condition
- New construction: Yes
- Year built: 2025
- Major remodel year: 2024
Details
- Builder name: Lennar
Utilities & green energy
- Sewer: Public Sewer
- Water: Public
- Utilities for property: Cable Available
Green energy
- Energy efficient items: Lighting, Thermostat
- Water conservation: Water-Smart Landscaping
Community & neighborhood
Community
- Community features: Pool
Location
- Region: Raleigh
- Subdivision: Edge of Auburn
HOA & financial
HOA
- Has HOA: Yes
- HOA fee: $105 monthly
- Amenities included: Basketball Court, Dog Park, Playground, Pool, Trail(s)
- Services included: Internet
Price history
| Date | Event | Price |
|---|---|---|
| 8/21/2025 | Sold | $599,990$174/sqft |
Source: | ||
| 3/20/2025 | Pending sale | $599,990-2%$174/sqft |
Source: | ||
| 3/11/2025 | Price change | $612,525+2.1%$177/sqft |
Source: | ||
| 3/5/2025 | Price change | $599,990-1.6%$174/sqft |
Source: | ||
| 2/25/2025 | Listed for sale | $609,525$177/sqft |
Source: | ||
Public tax history
| Year | Property taxes | Tax assessment |
|---|---|---|
| 2025 | $622 | $467,748 |
Find assessor info on the county website
Neighborhood: 27610
Nearby schools
GreatSchools rating
- 6/10East Garner ElementaryGrades: PK-5Distance: 4.3 mi
- 4/10East Garner MiddleGrades: 6-8Distance: 4.2 mi
- 8/10South Garner HighGrades: 9-12Distance: 4.5 mi
Schools provided by the listing agent
- Elementary: Wake County Schools
- Middle: Wake County Schools
- High: Wake County Schools
Source: Doorify MLS. This data may not be complete. We recommend contacting the local school district to confirm school assignments for this home.
Get a cash offer in 3 minutes
Find out how much your home could sell for in as little as 3 minutes with a no-obligation cash offer.
Estimated market value
$598,200



