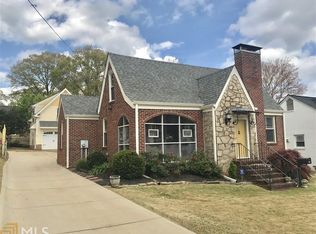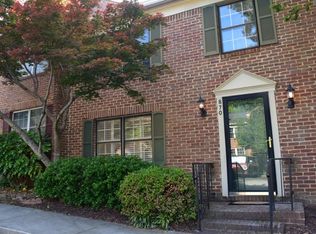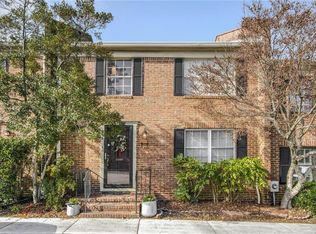Closed
$670,000
812 E Ponce De Leon Ave, Decatur, GA 30030
3beds
1,564sqft
Single Family Residence
Built in 1936
9,147.6 Square Feet Lot
$659,700 Zestimate®
$428/sqft
$3,215 Estimated rent
Home value
$659,700
$607,000 - $712,000
$3,215/mo
Zestimate® history
Loading...
Owner options
Explore your selling options
What's special
New Price - BELOW appraised value! Welcome to this charming 1936 Tudor-style bungalow, tucked into one of Decatur's most vibrant and evolving neighborhoods. This home blends historic charm that features original archways, a European-inspired side screened porch, and vintage details like glass doorknobs and a classic telephone nook. High ceilings, warm toned hardwood floors, and a light-filled interior come together to create a warm and welcoming ambiance, beautifully enhanced by abundant natural light. The kitchen showcases freshly painted shaker cabinets with ample storage space, granite countertops, and stainless-steel appliances, while the secondary bathroom retains its original, charming tile, thoughtfully preserved and enhanced with modern lighting. Two secondary bedrooms are conveniently located just across the hall, offering comfort and accessibility. The spacious primary suite offers an ensuite bath with a new vanity, toilet and ample closet space that's very rare for a home of this era. Enjoy outdoor living the backyard with a stoned patio, perfect for entertaining or relaxation. A large storage shed, and mature landscaping provide both convenience and privacy. This location offers the best of intown living, with an abundance of nearby parks, restaurants, shops, coffee spots, and more. You're just blocks from local favorites, including the Decatur Square, Avondale Estates Village, and various community hubs. The area also boasts easy access to Marta, making it a perfect place for both convenience and lifestyle. Don't miss out on this gem, offering a rare combination of charm and an unbeatable location!
Zillow last checked: 8 hours ago
Listing updated: July 17, 2025 at 07:44am
Listed by:
Sabrena Sanders 7706561925,
HOME Luxury Real Estate
Bought with:
Dawn Bray, 377915
Keller Williams Realty
Source: GAMLS,MLS#: 10498063
Facts & features
Interior
Bedrooms & bathrooms
- Bedrooms: 3
- Bathrooms: 2
- Full bathrooms: 2
- Main level bathrooms: 2
- Main level bedrooms: 3
Dining room
- Features: Separate Room
Kitchen
- Features: Breakfast Area, Breakfast Bar
Heating
- Central
Cooling
- Central Air
Appliances
- Included: Cooktop, Dishwasher, Disposal, Dryer, Refrigerator, Tankless Water Heater
- Laundry: In Kitchen
Features
- Master On Main Level, Other, Roommate Plan
- Flooring: Hardwood
- Windows: Double Pane Windows
- Basement: Crawl Space
- Has fireplace: No
- Common walls with other units/homes: No Common Walls
Interior area
- Total structure area: 1,564
- Total interior livable area: 1,564 sqft
- Finished area above ground: 1,564
- Finished area below ground: 0
Property
Parking
- Total spaces: 2
- Parking features: Parking Pad
- Has uncovered spaces: Yes
Features
- Levels: One
- Stories: 1
- Patio & porch: Screened
- Fencing: Back Yard,Fenced
- Body of water: None
Lot
- Size: 9,147 sqft
- Features: Level, Private
Details
- Additional structures: Shed(s)
- Parcel number: 15 247 05 066
Construction
Type & style
- Home type: SingleFamily
- Architectural style: Brick 3 Side,Bungalow/Cottage,Tudor
- Property subtype: Single Family Residence
Materials
- Concrete
- Foundation: Slab
- Roof: Composition
Condition
- Resale
- New construction: No
- Year built: 1936
Utilities & green energy
- Sewer: Public Sewer
- Water: Public
- Utilities for property: Cable Available, Electricity Available, Natural Gas Available, Water Available
Community & neighborhood
Security
- Security features: Smoke Detector(s)
Community
- Community features: Park, Sidewalks, Street Lights, Near Public Transport, Walk To Schools, Near Shopping
Location
- Region: Decatur
- Subdivision: Decatur Heights
HOA & financial
HOA
- Has HOA: No
- Services included: None
Other
Other facts
- Listing agreement: Exclusive Right To Sell
- Listing terms: Cash,Conventional,FHA,VA Loan
Price history
| Date | Event | Price |
|---|---|---|
| 7/16/2025 | Sold | $670,000-3.6%$428/sqft |
Source: | ||
| 7/14/2025 | Pending sale | $695,000$444/sqft |
Source: | ||
| 6/16/2025 | Price change | $695,000-3.5%$444/sqft |
Source: | ||
| 5/29/2025 | Price change | $720,000-2%$460/sqft |
Source: | ||
| 5/14/2025 | Price change | $735,000-2.6%$470/sqft |
Source: | ||
Public tax history
| Year | Property taxes | Tax assessment |
|---|---|---|
| 2025 | -- | $248,000 -2.2% |
| 2024 | $14,188 +208545.3% | $253,480 +7% |
| 2023 | $7 +56% | $236,800 +22.2% |
Find assessor info on the county website
Neighborhood: East Ponce de Leon Corridor
Nearby schools
GreatSchools rating
- NANew Glennwood ElementaryGrades: PK-2Distance: 0.4 mi
- 8/10Beacon Hill Middle SchoolGrades: 6-8Distance: 1.1 mi
- 9/10Decatur High SchoolGrades: 9-12Distance: 0.9 mi
Schools provided by the listing agent
- Elementary: Glennwood
- Middle: Beacon Hill
- High: Decatur
Source: GAMLS. This data may not be complete. We recommend contacting the local school district to confirm school assignments for this home.
Get a cash offer in 3 minutes
Find out how much your home could sell for in as little as 3 minutes with a no-obligation cash offer.
Estimated market value
$659,700


