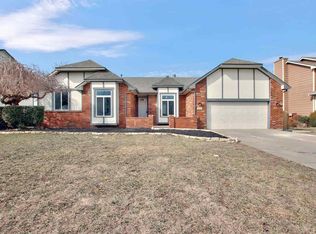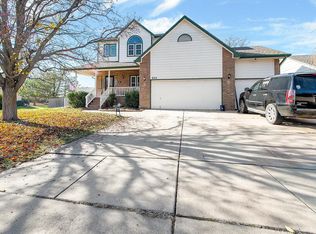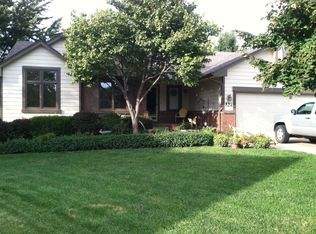Pc8671*Fabulous, Updated 4 Bedroom 3.5 Bath 2 Story Home In Derby School District. Covered Wrap Around Front Porch. Newer Roof. New Pella Aluminum Clad Designer Series Windows (Triple Panel, Blinds In Glass) In Living Room, Kitchen, Master Bath, Basement And Second Floor Bedroom. Lifetime Warranty. Installed 2009. Spacious Kitchen Features A Pantry, And New Dishwasher, Microwave, & Range! Main Floor Laundry. View Out Basement Includes Large Family Room, Bedroom, Bath & Storage. 3 Car Attached Garage With Opener. Great Large Fenced Yard, Sprinkler System With Rain Sensor On 100' Well, Wood Deck, & Shed On Concrete Floor. Irrigation Well. Fabulous View Off The Deck of The Nature Tree Farm With Ongoing Panaramic Views of Wildlife. Very Quiet And Peaceful. All Info Deemed Reliable But Not Guaranteed. Verify School Info 788-8410
This property is off market, which means it's not currently listed for sale or rent on Zillow. This may be different from what's available on other websites or public sources.



