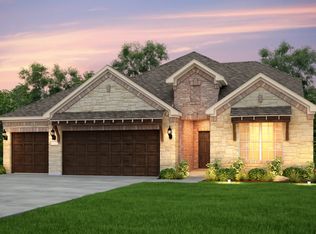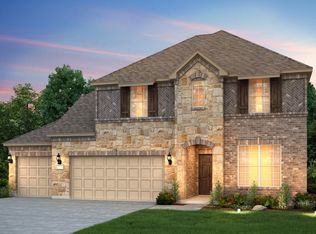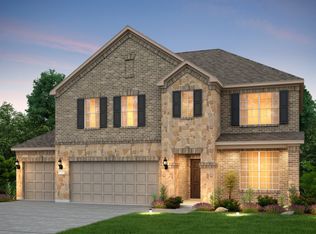Available March 2025! The Sheldon provides the space and functionality of a two-story plan without the stairs. This home features upgrades such as quartz countertops, stainless steel appliances, and luxurious vinyl flooring.
This property is off market, which means it's not currently listed for sale or rent on Zillow. This may be different from what's available on other websites or public sources.


