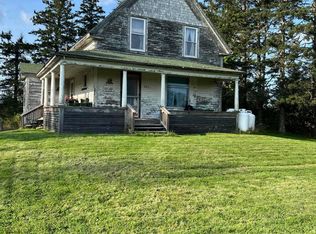Closed
$300,000
812 County Road, Lubec, ME 04652
4beds
1,598sqft
Single Family Residence
Built in 1945
5.43 Acres Lot
$302,800 Zestimate®
$188/sqft
$1,664 Estimated rent
Home value
$302,800
Estimated sales range
Not available
$1,664/mo
Zestimate® history
Loading...
Owner options
Explore your selling options
What's special
Nestled on 5.43+/- beautifully manicured acres along Route 189, this meticulously maintained 4-bedroom, 1.5-bath home offers space, charm, and functionality in a peaceful country setting. Set back from the road with a long-paved driveway, the property features open, well-kept fields bordered by mature trees, offering an aesthetic appearance. A large attached two-car garage includes a spacious loft for storage, adding to the home's practical appeal.
Inside, an enclosed breezeway with dedicated office space leads into a sun-filled dining area that flows into a warm and inviting kitchen, complete with solid oak cabinetry. The first floor also boasts a half bath, and a generously sized living room centered around a beautiful, fireplace - perfect for cozy gatherings. Upstairs, you'll find four comfortable bedrooms and a full bath, while the full concrete basement houses laundry and utilities in a dry, spacious layout ideal for storage or workshop.
Outside, the grounds include a thoughtfully designed dog kennel with electricity, heat, and three indoor/outdoor runs - ideal for animal lovers or hobby farmers.
Located just 4 miles from downtown Lubec and 23 miles from the services and shopping in Machias, this home offers the tranquility of rural living with the convenience of nearby amenities. Lubec, known as the easternmost town in the U.S. and home to the iconic West Quoddy Head Lighthouse, offers over 97 miles of shoreline, abundant conservation land, hiking trails, and easy access to Campobello Island. Lovingly cared for and full of potential, this cherished home is ready to welcome its next chapter.
Zillow last checked: 8 hours ago
Listing updated: October 07, 2025 at 02:51pm
Listed by:
Bold Coast Properties
Bought with:
Coldwell Banker American Heritage
Source: Maine Listings,MLS#: 1623135
Facts & features
Interior
Bedrooms & bathrooms
- Bedrooms: 4
- Bathrooms: 2
- Full bathrooms: 1
- 1/2 bathrooms: 1
Bedroom 1
- Features: Closet
- Level: Second
- Area: 166.25 Square Feet
- Dimensions: 13.3 x 12.5
Bedroom 2
- Level: Second
- Area: 83.6 Square Feet
- Dimensions: 9.5 x 8.8
Bedroom 3
- Features: Closet
- Level: Second
- Area: 107 Square Feet
- Dimensions: 10 x 10.7
Bedroom 4
- Features: Closet
- Level: Second
- Area: 140.98 Square Feet
- Dimensions: 13.3 x 10.6
Dining room
- Features: Built-in Features, Dining Area
- Level: First
- Area: 142.31 Square Feet
- Dimensions: 13.3 x 10.7
Kitchen
- Level: First
- Area: 140.98 Square Feet
- Dimensions: 13.3 x 10.6
Living room
- Features: Wood Burning Fireplace
- Level: First
- Area: 369.8 Square Feet
- Dimensions: 21.5 x 17.2
Mud room
- Level: First
Office
- Level: First
- Area: 107.8 Square Feet
- Dimensions: 11 x 9.8
Heating
- Hot Water, Other
Cooling
- None
Appliances
- Included: Dishwasher, Dryer, Microwave, Electric Range, Refrigerator, Washer
Features
- Flooring: Carpet, Vinyl
- Basement: Bulkhead,Interior Entry,Full,Unfinished
- Number of fireplaces: 1
Interior area
- Total structure area: 1,598
- Total interior livable area: 1,598 sqft
- Finished area above ground: 1,598
- Finished area below ground: 0
Property
Parking
- Total spaces: 2
- Parking features: Paved, 5 - 10 Spaces, Storage
- Attached garage spaces: 2
Features
- Levels: Multi/Split
- Has view: Yes
- View description: Fields, Trees/Woods
Lot
- Size: 5.43 Acres
- Features: Rural, Level, Open Lot, Pasture, Landscaped, Wooded
Details
- Additional structures: Outbuilding
- Parcel number: LUBEM004L039
- Zoning: Residential
- Other equipment: Internet Access Available
Construction
Type & style
- Home type: SingleFamily
- Architectural style: Colonial,Federal
- Property subtype: Single Family Residence
Materials
- Wood Frame, Shingle Siding, Wood Siding
- Roof: Shingle
Condition
- Year built: 1945
Utilities & green energy
- Electric: Circuit Breakers
- Water: Public
- Utilities for property: Utilities On
Community & neighborhood
Location
- Region: Lubec
Price history
| Date | Event | Price |
|---|---|---|
| 10/7/2025 | Pending sale | $349,900+16.6%$219/sqft |
Source: | ||
| 10/1/2025 | Sold | $300,000-14.3%$188/sqft |
Source: | ||
| 8/9/2025 | Contingent | $349,900$219/sqft |
Source: | ||
| 7/11/2025 | Price change | $349,900-5.4%$219/sqft |
Source: | ||
| 6/16/2025 | Price change | $369,900-13%$231/sqft |
Source: | ||
Public tax history
| Year | Property taxes | Tax assessment |
|---|---|---|
| 2024 | $3,591 +23.4% | $189,000 0% |
| 2023 | $2,911 -20.1% | $189,016 +25.6% |
| 2022 | $3,642 +6.6% | $150,442 |
Find assessor info on the county website
Neighborhood: 04652
Nearby schools
GreatSchools rating
- NALubec Consolidated SchoolGrades: PK-8Distance: 4.3 mi
Get pre-qualified for a loan
At Zillow Home Loans, we can pre-qualify you in as little as 5 minutes with no impact to your credit score.An equal housing lender. NMLS #10287.
