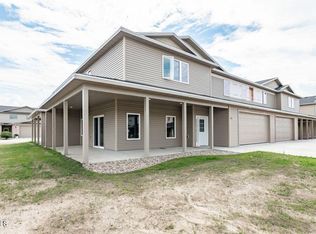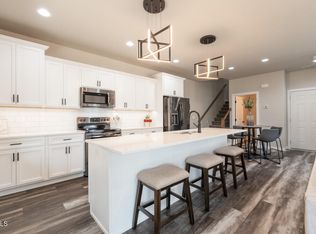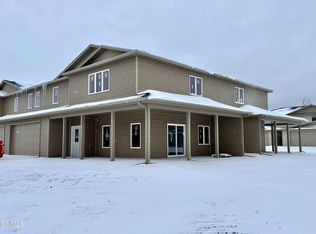Sold
Price Unknown
812 Compass Loop, Bismarck, ND 58504
3beds
2,042sqft
Townhouse
Built in 2021
4,356 Square Feet Lot
$-- Zestimate®
$--/sqft
$2,373 Estimated rent
Home value
Not available
Estimated sales range
Not available
$2,373/mo
Zestimate® history
Loading...
Owner options
Explore your selling options
What's special
Don't miss this amazing opportunity to own this MAINTENANCE-FREE 3 bedroom twin-home! Located in South Bismarck, within the Southbay 4th Addition, with access to the private lake. This unit boasts WHITE cabinets, an open-floor plan, 3 bedrooms on the upper level, which includes a master suite (master bath & walk-in closet), a full bathroom, and a laundry room. The oversized two-stall garage allows plenty of storage and the covered patios provide a great space for evening BBQ's. The yard is included and the association provides SNOW & GRASS removal ($125/Month), with 3 months paid upfront at closing. Photos are from a previous build.
Zillow last checked: 8 hours ago
Listing updated: September 03, 2024 at 09:18pm
Listed by:
PATRICK KOSKI 701-471-1331,
Realty One Group - Encore
Bought with:
Jackson T Zittleman, 10642
Paramount Real Estate
Source: Great North MLS,MLS#: 4006643
Facts & features
Interior
Bedrooms & bathrooms
- Bedrooms: 3
- Bathrooms: 3
- Full bathrooms: 2
- 1/2 bathrooms: 1
Primary bedroom
- Level: Upper
Bedroom 1
- Level: Upper
Bedroom 2
- Level: Upper
Primary bathroom
- Level: Upper
Bathroom 1
- Level: Main
Bathroom 2
- Level: Upper
Dining room
- Level: Main
Family room
- Level: Main
Kitchen
- Level: Main
Laundry
- Level: Upper
Heating
- Forced Air
Cooling
- Central Air
Appliances
- Included: Dishwasher, Disposal, Range, Refrigerator
Features
- Primary Bath
- Flooring: Carpet, Laminate
- Basement: None
- Has fireplace: Yes
- Fireplace features: Family Room
Interior area
- Total structure area: 2,042
- Total interior livable area: 2,042 sqft
- Finished area above ground: 2,042
- Finished area below ground: 0
Property
Parking
- Total spaces: 2
- Parking features: Insulated, Floor Drain, Attached
- Attached garage spaces: 2
Features
- Levels: Two
- Stories: 2
- Exterior features: Other
- Waterfront features: Pond, Water Access
Lot
- Size: 4,356 sqft
- Dimensions: 1 x 1
- Features: Other, Undivided Interest, Sprinklers In Rear, Sprinklers In Front, See Remarks, Lot - Owned, Near Golf Course
Details
- Parcel number: 1562001050
Construction
Type & style
- Home type: Townhouse
- Property subtype: Townhouse
Materials
- Frame, Vinyl Siding
- Foundation: Concrete Perimeter
- Roof: Shingle
Condition
- New Construction
- New construction: Yes
- Year built: 2021
Utilities & green energy
- Sewer: Public Sewer
- Water: Public
Community & neighborhood
Security
- Security features: Smoke Detector(s)
Location
- Region: Bismarck
- Subdivision: Southbay 4th Add. 2nd replat
HOA & financial
HOA
- Has HOA: Yes
- HOA fee: $175 monthly
- Services included: Common Area Maintenance, Maintenance Grounds, PUD, Snow Removal
Price history
| Date | Event | Price |
|---|---|---|
| 5/6/2024 | Sold | -- |
Source: Great North MLS #4006643 Report a problem | ||
| 3/24/2024 | Pending sale | $334,900$164/sqft |
Source: Great North MLS #4006643 Report a problem | ||
| 12/10/2023 | Price change | $334,900-1.5%$164/sqft |
Source: Great North MLS #4006643 Report a problem | ||
| 9/29/2023 | Price change | $339,900-1.4%$166/sqft |
Source: Great North MLS #4006643 Report a problem | ||
| 9/15/2023 | Price change | $344,900-1.4%$169/sqft |
Source: Great North MLS #4006643 Report a problem | ||
Public tax history
| Year | Property taxes | Tax assessment |
|---|---|---|
| 2020 | -- | -- |
| 2019 | $635 +211.8% | $8,750 |
| 2018 | $204 | $8,750 |
Find assessor info on the county website
Neighborhood: 58504
Nearby schools
GreatSchools rating
- 6/10Victor Solheim Elementary SchoolGrades: K-5Distance: 1.4 mi
- 7/10Wachter Middle SchoolGrades: 6-8Distance: 2.5 mi
- 5/10Bismarck High SchoolGrades: 9-12Distance: 3.7 mi
Schools provided by the listing agent
- Elementary: Solheim
- Middle: Wachter
- High: Bismarck High
Source: Great North MLS. This data may not be complete. We recommend contacting the local school district to confirm school assignments for this home.


