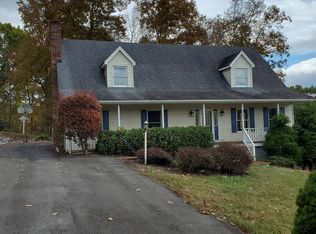First time offered for sale! Beautiful 4 BR 3.5 BA brick home sitting on 1.76 acres! Perfect family home with lots of room for everyone! This home features a large, private master suite with laundry area and walk-in closets. Nice kitchen and dining area as well as a large living room with vaulted ceilings and wood-burning fireplace. Upstairs is another master suite as well as 2 more bedrooms and bathroom. Nice finished basement with a family room and bar area featuring knotty pine walls and a wood-burning fireplace. Also downstairs is an additional finished room that could be used as an office or bedroom with a half bath. Outside you will enjoy a beautiful view of the mountains. The home sits on almost 2 acres and has an older barn and outbuilding on the property. Lots of room for kids and pets to run! Take a look at this gorgeous home before it's gone!
This property is off market, which means it's not currently listed for sale or rent on Zillow. This may be different from what's available on other websites or public sources.

