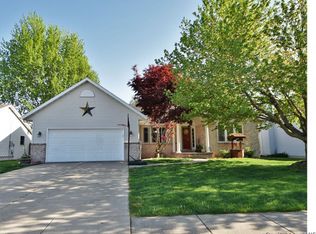This beautiful Breckenridge ranch is so charming & spacious! Pride of ownership is evident in recent improvements such as carpet, paint, roof, H20 heater, furnace, counter tops, appliances & more! You will love the open concept floor plan accompanied by modern fixtures & large windows providing tons of natural light. Downstairs you'll find a 1/2 bath, office & family or rec room. Enjoy an abundance of storage w/plentiful closets throughout including the master walk-in, plus unfinished storage downstairs. Cul-de-sac street, fenced yard & gorgeous subdivision in Chatham are the cherries on top!
This property is off market, which means it's not currently listed for sale or rent on Zillow. This may be different from what's available on other websites or public sources.

