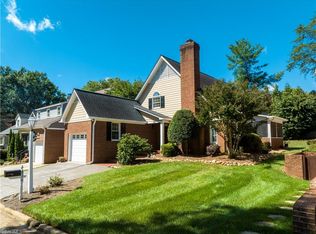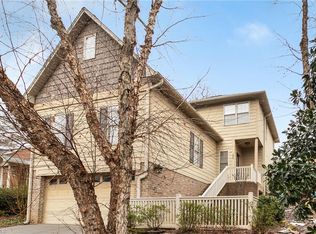Sold for $414,308 on 07/27/23
$414,308
812 Chancy Ln, Winston Salem, NC 27104
4beds
3,334sqft
Stick/Site Built, Residential, Single Family Residence
Built in 1983
0.13 Acres Lot
$493,700 Zestimate®
$--/sqft
$2,691 Estimated rent
Home value
$493,700
$464,000 - $528,000
$2,691/mo
Zestimate® history
Loading...
Owner options
Explore your selling options
What's special
Charming cape cod in sought after Sherwood Villas! This 3300+ sq. foot 4 bedroom, 3.5 bath home features extensive molding, plantation shutters, stained glass and beautiful bay windows! Primary bedroom on the main. En suite with dual sinks, huge garden tub & standup shower. Optional primary bedroom on the upper level. Formal living room/office. Large kitchen offers an abundance of cabinetry, dual ovens & unique spice closet. Breakfast area large enough for full size table. Spacious formal dining room perfect for entertaining! Cozy den with wood beams, gas fireplace & built-in bar. Tons of storage with a full unfinished basement & walk in attic. Tandem garage can fit up to three vehicles plus additional parking pad. Private fenced courtyard and deck. NO YARD WORK! HOA covers lawn maintenance. Optional membership to neighborhood pool, tennis courts, basketball courts & playground. Motivated sellers! OPEN HOUSE Sunday, July 2nd from 2:00pm-4:00pm.
Zillow last checked: 8 hours ago
Listing updated: April 11, 2024 at 08:51am
Listed by:
Jennifer Reid 336-830-2027,
RE/MAX Preferred Properties
Bought with:
Dave Gutheil, 302456
Redfin Corporation
Source: Triad MLS,MLS#: 1109950 Originating MLS: Winston-Salem
Originating MLS: Winston-Salem
Facts & features
Interior
Bedrooms & bathrooms
- Bedrooms: 4
- Bathrooms: 4
- Full bathrooms: 3
- 1/2 bathrooms: 1
- Main level bathrooms: 2
Primary bedroom
- Level: Main
- Dimensions: 15.58 x 14.58
Bedroom 2
- Level: Upper
- Dimensions: 16.75 x 11.92
Bedroom 3
- Level: Upper
- Dimensions: 18.25 x 15.75
Bedroom 4
- Level: Upper
- Dimensions: 14.42 x 7.67
Breakfast
- Level: Main
- Dimensions: 10 x 9
Den
- Level: Main
- Dimensions: 19.42 x 14.17
Dining room
- Level: Main
- Dimensions: 14.25 x 11.58
Kitchen
- Level: Main
- Dimensions: 16 x 12.08
Living room
- Level: Main
- Dimensions: 17.5 x 14.17
Loft
- Level: Upper
- Dimensions: 11.5 x 7.17
Heating
- Forced Air, Natural Gas
Cooling
- Central Air
Appliances
- Included: Gas Water Heater
Features
- Basement: Unfinished, Basement
- Number of fireplaces: 1
- Fireplace features: Den
Interior area
- Total structure area: 5,380
- Total interior livable area: 3,334 sqft
- Finished area above ground: 3,334
Property
Parking
- Total spaces: 1
- Parking features: Garage, Basement
- Attached garage spaces: 1
Features
- Levels: One and One Half
- Stories: 1
- Pool features: Community
Lot
- Size: 0.13 Acres
Details
- Parcel number: 6805490883
- Zoning: RM12-S
- Special conditions: Owner Sale
Construction
Type & style
- Home type: SingleFamily
- Property subtype: Stick/Site Built, Residential, Single Family Residence
Materials
- Brick
Condition
- Year built: 1983
Utilities & green energy
- Sewer: Public Sewer
- Water: Public
Community & neighborhood
Location
- Region: Winston Salem
- Subdivision: Sherwood Villas
HOA & financial
HOA
- Has HOA: Yes
- HOA fee: $87 monthly
- Second HOA fee: $148 annually
Other
Other facts
- Listing agreement: Exclusive Right To Sell
Price history
| Date | Event | Price |
|---|---|---|
| 7/27/2023 | Sold | $414,308-5.4% |
Source: | ||
| 7/6/2023 | Pending sale | $438,000 |
Source: | ||
| 6/26/2023 | Listed for sale | $438,000+43.6% |
Source: | ||
| 9/29/2021 | Sold | $305,000+25% |
Source: | ||
| 2/23/2004 | Sold | $244,000 |
Source: | ||
Public tax history
| Year | Property taxes | Tax assessment |
|---|---|---|
| 2025 | -- | $527,400 +61.2% |
| 2024 | $4,590 +8% | $327,200 +3.1% |
| 2023 | $4,251 +1.9% | $317,500 |
Find assessor info on the county website
Neighborhood: New Sherwood Forest
Nearby schools
GreatSchools rating
- 8/10Sherwood Forest ElementaryGrades: PK-5Distance: 1.7 mi
- 6/10Jefferson MiddleGrades: 6-8Distance: 1.3 mi
- 4/10Mount Tabor HighGrades: 9-12Distance: 2.1 mi
Get a cash offer in 3 minutes
Find out how much your home could sell for in as little as 3 minutes with a no-obligation cash offer.
Estimated market value
$493,700
Get a cash offer in 3 minutes
Find out how much your home could sell for in as little as 3 minutes with a no-obligation cash offer.
Estimated market value
$493,700

